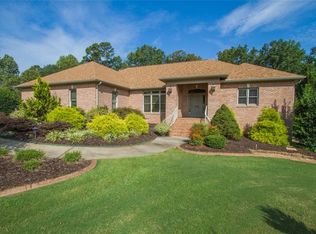Spacious and well maintained home in quiet yet conveniently located Kings Grant. New deck overlooks serene backyard with pond. Bonus room upstairs is great for teenager or in-law suite with its own bedroom, living room and full bath. As you enter the home, you are welcomed by the beautiful glass doorway, two story foyer (12'11"x7'9") and tile floor. To the right is the dining room (16'1"x13'10"), with tray ceilings, hardwood floors and beautiful natural light. The beautiful hardwood floors continue into the spacious living room (26'4"x18'7"), which features vaulted ceilings, two ceiling fans, and grand windows providing peaceful views and plenty of natural light. Two sliding glass doors lead to the peaceful deck. The kitchen (14'10"x11'7") features plenty of cabinet and counter space, a large pantry(5'8"x5'8") and a gas stove, making it perfect for the home chef. Open to the kitchen is the breakfast room (11'4"x9'6"),which also features deck access. The master suite is the perfect oasis after a long day. The large bedroom (22'4"x15'4") has step ceilings and his and her closets. The ensuite master bath(14'3"x11'2") has a jetted tub, as well as a walk in shower with beautiful glass surround, and a large storage vanity. Also downstairs are two additional bedrooms (13'10"x11'11" and 11'7"x11'3"). Each of these bedrooms has carpet, a ceiling fan, and spacious closets. They share a hall bath (8'3"x8'1") with a tub shower combo and tile flooring. Downstairs you will also find a great office (4th BR)(12'10"x11'4) as well as a large laundry room with sink (8'3"x6'3"). Located off the hall is a stairway that leads to the bonus room. This area, however, is not your basic bonus room. It is perfect for a 5th bedroom suite. This space has a separate area for living (26'4"x16'7"), with a nice bright window, as well as a bedroom area (17'11"x13'9") with closet. This space also has its own full bath (7'6"x4'11"), with a tub shower combo and tile floors. The backyard of this home feels like your own private park. From the deck, you can enjoy peaceful views of the pond and landscaped lawn. The property extends past the tree line, for a total area of 1.89 acres. The newly built deck features durable TimberTech boards, and has an upper (29'x13') and lower area (14'x9'), great for outdoor living, dining and entertaining. The yard has been professionally landscaped with a stream, pond, as well as new shrubs and trees. An irrigation system makes maintenance easier. The side yards are also landscaped beautifully and create a feeling of seclusion from surrounding homes. The driveway is large and leads to the two car garage. 2 HVAC Units - Gas heat/ central air main level/ Heat Pump 2nd level. 60 acres of walking trails behind home - permission from owner to walk it.
This property is off market, which means it's not currently listed for sale or rent on Zillow. This may be different from what's available on other websites or public sources.

