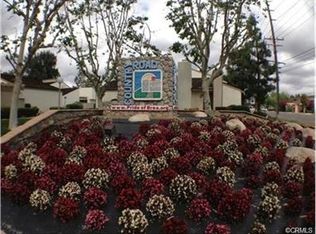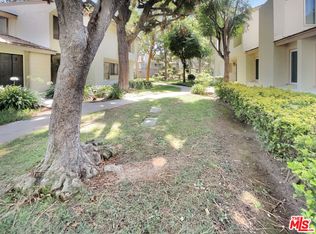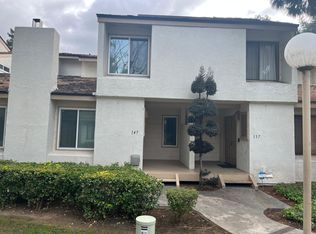Sold for $850,000
Listing Provided by:
Francesco Ortiz DRE #02206744 949-910-7421,
Ehomes
Bought with: T.N.G. Real Estate Consultants
$850,000
117 Cascade Ct, Brea, CA 92821
3beds
1,780sqft
Single Family Residence
Built in 1976
1,279 Square Feet Lot
$840,400 Zestimate®
$478/sqft
$4,163 Estimated rent
Home value
$840,400
$773,000 - $916,000
$4,163/mo
Zestimate® history
Loading...
Owner options
Explore your selling options
What's special
Welcome to 117 Cascade Court, a charming home nestled in the desirable Country Road Community of Brea. This spacious residence offers 1,780 square feet of living space, featuring 3 bedrooms and 2.5 bathrooms. The versatile layout includes a 4th room that can easily serve as an additional bedroom or a home office, catering to your specific needs.
The home has been meticulously upgraded with custom closets in the primary bedroom, updated primary shower, new hard wood flooring throughout, upgraded kitchen with quartz counter tops and shaker cabinets, Water filter in kitchen, redone fireplace, updated powder bathroom, redone laundry area with barn style accordion doors, interior paint, new roof, new dual pane windows, storage cabinetry in garage, and new HVAC. The home also has keyless entry with a SimpliSafe security system.
The interior boasts an open floor plan, with high ceilings, allowing for plenty of natural light throughout. Residents of the Country Road Community enjoy access to well-maintained common areas and amenities, enhancing the overall living experience.
Situated within the highly acclaimed Brea Olinda Unified School District, this property ensures access to quality education.
The neighborhood's prime location provides easy access to Brea's vibrant downtown, shopping centers, dining options, and parks, making it an ideal place to call home. Experience the perfect blend of comfort, convenience, and community at 117 Cascade Court.
Zillow last checked: 8 hours ago
Listing updated: January 29, 2025 at 04:50pm
Listing Provided by:
Francesco Ortiz DRE #02206744 949-910-7421,
Ehomes
Bought with:
Molly Kurzbard, DRE #01810470
T.N.G. Real Estate Consultants
Source: CRMLS,MLS#: OC24253199 Originating MLS: California Regional MLS
Originating MLS: California Regional MLS
Facts & features
Interior
Bedrooms & bathrooms
- Bedrooms: 3
- Bathrooms: 3
- Full bathrooms: 2
- 1/2 bathrooms: 1
- Main level bathrooms: 1
Bedroom
- Features: All Bedrooms Up
Bathroom
- Features: Dual Sinks, Granite Counters, Quartz Counters, Separate Shower, Tub Shower, Upgraded
Kitchen
- Features: Quartz Counters, Remodeled, Self-closing Drawers, Updated Kitchen
Heating
- Central
Cooling
- Central Air
Appliances
- Included: Dishwasher, Electric Oven, Electric Range, Disposal, Microwave, Refrigerator, Dryer, Washer
- Laundry: Inside
Features
- Breakfast Bar, Balcony, Ceiling Fan(s), Dry Bar, Separate/Formal Dining Room, High Ceilings, Multiple Staircases, Quartz Counters, Recessed Lighting, All Bedrooms Up
- Flooring: Tile, Wood
- Doors: Double Door Entry
- Windows: Skylight(s)
- Has fireplace: Yes
- Fireplace features: Gas, Living Room
- Common walls with other units/homes: 1 Common Wall
Interior area
- Total interior livable area: 1,780 sqft
Property
Parking
- Total spaces: 2
- Parking features: Garage, Paved, Garage Faces Rear
- Attached garage spaces: 2
Accessibility
- Accessibility features: Accessible Doors
Features
- Levels: Two
- Stories: 2
- Entry location: N
- Patio & porch: Deck, Patio
- Pool features: Community, Association
- Has spa: Yes
- Spa features: Association, Community
- Fencing: None
- Has view: Yes
- View description: Park/Greenbelt
Lot
- Size: 1,279 sqft
- Features: Corner Lot
Details
- Parcel number: 31917327
- Special conditions: Standard
Construction
Type & style
- Home type: SingleFamily
- Property subtype: Single Family Residence
- Attached to another structure: Yes
Materials
- Stucco
- Foundation: Slab
- Roof: Shingle,Wood
Condition
- Updated/Remodeled
- New construction: No
- Year built: 1976
Utilities & green energy
- Electric: Standard
- Sewer: Public Sewer
- Water: Public
Community & neighborhood
Security
- Security features: Carbon Monoxide Detector(s), Smoke Detector(s)
Community
- Community features: Street Lights, Sidewalks, Pool
Location
- Region: Brea
- Subdivision: Country Road (Cr)
HOA & financial
HOA
- Has HOA: Yes
- HOA fee: $384 monthly
- Amenities included: Clubhouse, Outdoor Cooking Area, Picnic Area, Pool, Spa/Hot Tub
- Association name: Country Road
- Association phone: 714-529-5019
Other
Other facts
- Listing terms: Cash,Conventional
- Road surface type: Paved
Price history
| Date | Event | Price |
|---|---|---|
| 1/29/2025 | Sold | $850,000+6.3%$478/sqft |
Source: | ||
| 1/23/2025 | Pending sale | $799,999$449/sqft |
Source: | ||
| 1/10/2025 | Contingent | $799,999$449/sqft |
Source: | ||
| 1/2/2025 | Listed for sale | $799,999+5061.3%$449/sqft |
Source: | ||
| 12/6/2024 | Listing removed | $4,300$2/sqft |
Source: Zillow Rentals Report a problem | ||
Public tax history
| Year | Property taxes | Tax assessment |
|---|---|---|
| 2025 | $7,245 +5.7% | $601,503 +2% |
| 2024 | $6,854 +2.8% | $589,709 +2% |
| 2023 | $6,667 +0.9% | $578,147 +2% |
Find assessor info on the county website
Neighborhood: 92821
Nearby schools
GreatSchools rating
- 7/10Falcon Academy of Science and TechnologyGrades: K-6Distance: 0.4 mi
- 7/10Brea Junior High SchoolGrades: 7-8Distance: 0.3 mi
- 10/10Brea-Olinda High SchoolGrades: 9-12Distance: 1 mi
Schools provided by the listing agent
- Elementary: Fanning
- Middle: Brea
- High: Brea Olinda
Source: CRMLS. This data may not be complete. We recommend contacting the local school district to confirm school assignments for this home.
Get a cash offer in 3 minutes
Find out how much your home could sell for in as little as 3 minutes with a no-obligation cash offer.
Estimated market value$840,400
Get a cash offer in 3 minutes
Find out how much your home could sell for in as little as 3 minutes with a no-obligation cash offer.
Estimated market value
$840,400


