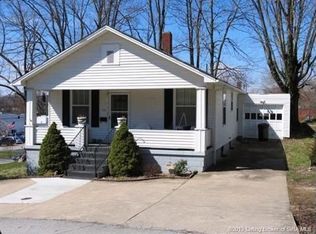Sold for $95,000 on 04/03/25
$95,000
117 Capitol Boulevard, Corydon, IN 47112
2beds
704sqft
Single Family Residence
Built in 1929
6,098.4 Square Feet Lot
$96,200 Zestimate®
$135/sqft
$1,115 Estimated rent
Home value
$96,200
Estimated sales range
Not available
$1,115/mo
Zestimate® history
Loading...
Owner options
Explore your selling options
What's special
Welcome to 117 Capitol Blvd, convenient to the Historical downtown Corydon area where you will be able to walk to for lunch or dinner, shopping, post office, Antique stores and more. You are also 5 minutes from the Historic Rice Island Park which was renovated and restored in the fall of 2021, it offers walking paths, recreation space, and an amphitheater area, along with a playground, and you can see the Little Indian Creek from your street. This home offers 2 bedrooms and 1 bath. With a little tlc this home would make a great investment property or first time homeowner project. As you walk in the door you will notice the original hardwood floors through out the home. The semi open concept with the brick from an old fireplace gives the home some original character. The kitchen has updated cabinets, countertops, sink and stovetop, with a built in pantry which is a definite convenience. The previous owner has had the electric panel updated, Newer exterior doors as well as storm doors. This home also has an partial unfinished basement that has lots of potential to be finished space or just for added storage. Outside you have an attached carport and a shed in the backyard that will remain with the home. Dont let this one pass you by, call today to schedule your showing. Sq ft & rm sz approx.
Zillow last checked: 8 hours ago
Listing updated: October 07, 2025 at 09:57am
Listed by:
Sandra Case Rodgers,
Schuler Bauer Real Estate Services ERA Powered (N
Bought with:
Tammy Moore, RB14033680
Lopp Real Estate Brokers
Laurie Orkies Dunaway, RB14033696
Lopp Real Estate Brokers
Source: SIRA,MLS#: 202506089 Originating MLS: Southern Indiana REALTORS Association
Originating MLS: Southern Indiana REALTORS Association
Facts & features
Interior
Bedrooms & bathrooms
- Bedrooms: 2
- Bathrooms: 1
- Full bathrooms: 1
Bedroom
- Level: First
Bedroom
- Level: First
Other
- Level: First
Kitchen
- Level: First
Living room
- Level: First
Heating
- Forced Air
Cooling
- Central Air
Appliances
- Included: Microwave, Oven, Range
- Laundry: In Basement, Other
Features
- Ceiling Fan(s), Main Level Primary, Window Treatments
- Windows: Blinds
- Basement: Partial,Unfinished,Walk-Out Access
- Has fireplace: No
Interior area
- Total structure area: 704
- Total interior livable area: 704 sqft
- Finished area above ground: 704
- Finished area below ground: 0
Property
Parking
- Parking features: Carport, Off Street
- Has carport: Yes
Features
- Levels: One
- Stories: 1
- Patio & porch: Covered, Porch
- Exterior features: Porch
Lot
- Size: 6,098 sqft
Details
- Additional structures: Shed(s)
- Additional parcels included: 311031177014000008
- Parcel number: 311031177015000008
- Zoning: Residential
- Zoning description: Residential
- Special conditions: Estate
Construction
Type & style
- Home type: SingleFamily
- Architectural style: One Story
- Property subtype: Single Family Residence
Materials
- Aluminum Siding, Frame
- Foundation: Poured
- Roof: Shingle
Condition
- Resale
- New construction: No
- Year built: 1929
Utilities & green energy
- Sewer: Public Sewer
- Water: Connected, Public
Community & neighborhood
Location
- Region: Corydon
Other
Other facts
- Listing terms: Cash,Conventional
- Road surface type: Paved
Price history
| Date | Event | Price |
|---|---|---|
| 4/3/2025 | Sold | $95,000+5.7%$135/sqft |
Source: | ||
| 2/25/2025 | Listed for sale | $89,900+156.9%$128/sqft |
Source: | ||
| 3/22/2012 | Sold | $35,000-10.3%$50/sqft |
Source: | ||
| 12/8/2011 | Price change | $39,000-21.8%$55/sqft |
Source: Azalea Lane LLC DBA The REal Estate Company of Southern Indiana #201108120 | ||
| 6/15/2011 | Listed for sale | $49,900$71/sqft |
Source: Azalea Lane LLC DBA The REal Estate Company of Southern Indiana #201104221 | ||
Public tax history
| Year | Property taxes | Tax assessment |
|---|---|---|
| 2024 | $302 +10.1% | $70,500 -0.8% |
| 2023 | $274 +8.5% | $71,100 +1.3% |
| 2022 | $253 +1.7% | $70,200 +12.9% |
Find assessor info on the county website
Neighborhood: 47112
Nearby schools
GreatSchools rating
- 6/10Corydon Elementary SchoolGrades: PK-3Distance: 0.6 mi
- 8/10Corydon Central Jr High SchoolGrades: 7-8Distance: 0.7 mi
- 6/10Corydon Central High SchoolGrades: 9-12Distance: 0.7 mi

Get pre-qualified for a loan
At Zillow Home Loans, we can pre-qualify you in as little as 5 minutes with no impact to your credit score.An equal housing lender. NMLS #10287.
