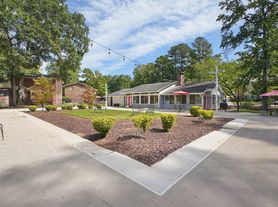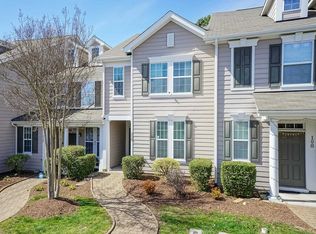This beautifully maintained Cary home offers a bright, open layout with thoughtfully updated spaces perfect for both daily living and entertaining. Located in a highly desirable neighborhood, the property provides convenient access to premier shopping, dining, parks, and top-rated schools. With major highways just minutes away, commuting is simple and stress-free. Combining modern style, functionality, and a welcoming community atmosphere, this home is an exceptional choice in Cary.
See this homes 3D Virtual Tour Below. Images so clear, its like you're really there! MoveZen.Rentals/Tours
Lots of greenspace.
Assigned parking.
Charming playground.
Picnic or lounge area.
Lovely mature, lush landscaping.
Beautiful wood-look flooring.
Gorgeous solid surface countertops.
Stunning tile backsplash.
Timeless stainless-steel appliances.
The convenience of dual vanities.
Lots of windows & natural light.
Beautiful custom tray ceiling.
Very large bedrooms.
Various built-in shelving, organization, etc.
Tons of closets & storage spaces.
Custom lighting throughout.
Washer & dryer.
Carystone
General Terms, specific homes may vary. $89 Application charge for each adult / cosigner, always non-refundable and we submit fraudulent chargebacks to collections. If you have questions to avoid losing the payment, you must receive written response in advance of submission.
$150 move-in process charge.
Required resident benefits enrollment with monthly charge.
Additional pet costs and restrictions vary by property / owner. Contact us with your pet info for details. 3 pet max.
630 minimum credit score for all homes. We try to make exceptions exclusively for medical and education loan issues, but subject to owner approval).
If rent exceeds 40% of income last months rent required (otherwise subject owner approval).
Income verification cannot exceed 1 month in age and must be verifiable. When income can't be verified with certainty, we utilize 3rd party services (banking checks) due to increasing fraud.
Our owners require active renters insurance coverage with our company listed as additional interest.
Assigned Parking
Playground (Community)
Townhouse for rent
$1,599/mo
117 Candace Pl, Cary, NC 27513
2beds
--sqft
Price may not include required fees and charges.
Townhouse
Available now
No pets
What's special
Lovely mature lush landscapingCharming playgroundVery large bedroomsThoughtfully updated spacesVarious built-in shelving organizationWasher and dryerLots of greenspace
- 16 days |
- -- |
- -- |
Zillow last checked: 11 hours ago
Listing updated: December 18, 2025 at 09:12am
Travel times
Facts & features
Interior
Bedrooms & bathrooms
- Bedrooms: 2
- Bathrooms: 3
- Full bathrooms: 2
- 1/2 bathrooms: 1
Property
Parking
- Details: Contact manager
Features
- Exterior features: No cats
Details
- Parcel number: 0753871409
Construction
Type & style
- Home type: Townhouse
- Property subtype: Townhouse
Building
Management
- Pets allowed: No
Community & HOA
Location
- Region: Cary
Financial & listing details
- Lease term: Contact For Details
Price history
| Date | Event | Price |
|---|---|---|
| 12/5/2025 | Listed for rent | $1,599 |
Source: Zillow Rentals | ||
| 5/29/2025 | Sold | $285,000-5% |
Source: | ||
| 5/18/2025 | Pending sale | $300,000 |
Source: | ||
| 5/8/2025 | Listed for sale | $300,000+96.1% |
Source: | ||
| 1/12/2017 | Sold | $153,000+0.1% |
Source: | ||
Neighborhood: 27513
Nearby schools
GreatSchools rating
- 7/10Cary ElementaryGrades: PK-5Distance: 1.3 mi
- 8/10East Cary Middle SchoolGrades: 6-8Distance: 2.2 mi
- 7/10Cary HighGrades: 9-12Distance: 2.2 mi

