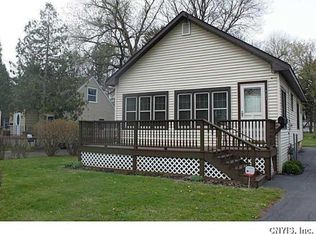Closed
$229,000
117 Campbell Rd, Syracuse, NY 13211
3beds
1,087sqft
Single Family Residence
Built in 1948
0.25 Acres Lot
$252,300 Zestimate®
$211/sqft
$2,075 Estimated rent
Home value
$252,300
$230,000 - $278,000
$2,075/mo
Zestimate® history
Loading...
Owner options
Explore your selling options
What's special
Super Sweet 3 bedroom 2 full bath Cape w/ tons of charm! Owners have loved and meticulously cared for this home and it shows! Enter into a large enclosed porch and you will quickly realize this is a favorite spot for morning coffee, work zoom meetings and evenings after a long day. The living room and dining room feature ship lap-like feature walls, adding a touch of rustic appeal. The large eat-in kitchen has been updated with vinyl plank floor, paint, trim, cabinet hardware, refinished cabinets, sink, faucet, water filter, new wood valance, and custom pantry drawers. Both Baths have had updates. There is a 1st floor bedroom w full bath. Basement is clean and dry with tons of storage space. Large semi-private backyard has a patio and plenty of room for whatever else you need. Owners have been carefully making meaningful updates since they purchased the house...too many to mention here. Pick up where they left off and enjoy this special home! Delayed Negotiations until 7/1 at 12pm.
Zillow last checked: 8 hours ago
Listing updated: August 21, 2024 at 11:01am
Listed by:
Gina Burrows 315-622-2111,
Howard Hanna Real Estate
Bought with:
Haley R Grieb, 10301221198
Kirnan Real Estate
Source: NYSAMLSs,MLS#: S1548017 Originating MLS: Syracuse
Originating MLS: Syracuse
Facts & features
Interior
Bedrooms & bathrooms
- Bedrooms: 3
- Bathrooms: 2
- Full bathrooms: 2
- Main level bathrooms: 1
- Main level bedrooms: 1
Heating
- Gas, Forced Air
Cooling
- Central Air
Appliances
- Included: Dryer, Dishwasher, Exhaust Fan, Gas Cooktop, Gas Oven, Gas Range, Gas Water Heater, Microwave, Refrigerator, Range Hood, Washer
- Laundry: In Basement
Features
- Ceiling Fan(s), Separate/Formal Dining Room, Eat-in Kitchen, Separate/Formal Living Room, Pantry, Window Treatments, Bedroom on Main Level, Workshop
- Flooring: Hardwood, Varies, Vinyl
- Windows: Drapes
- Basement: Full
- Has fireplace: No
Interior area
- Total structure area: 1,087
- Total interior livable area: 1,087 sqft
Property
Parking
- Total spaces: 1
- Parking features: Attached, Garage, Storage
- Attached garage spaces: 1
Features
- Patio & porch: Enclosed, Patio, Porch
- Exterior features: Blacktop Driveway, Fence, Patio
- Fencing: Partial
Lot
- Size: 0.25 Acres
- Dimensions: 54 x 202
- Features: Residential Lot
Details
- Parcel number: 31488906100000010100000000
- Special conditions: Standard
Construction
Type & style
- Home type: SingleFamily
- Architectural style: Cape Cod
- Property subtype: Single Family Residence
Materials
- Aluminum Siding, Steel Siding, Copper Plumbing, PEX Plumbing
- Foundation: Block
- Roof: Asphalt
Condition
- Resale
- Year built: 1948
Utilities & green energy
- Electric: Circuit Breakers
- Sewer: Connected
- Water: Connected, Public
- Utilities for property: Sewer Connected, Water Connected
Community & neighborhood
Location
- Region: Syracuse
- Subdivision: Hinsdale Farms Sec B
Other
Other facts
- Listing terms: Cash,Conventional,FHA,VA Loan
Price history
| Date | Event | Price |
|---|---|---|
| 8/20/2024 | Sold | $229,000+23.9%$211/sqft |
Source: | ||
| 7/1/2024 | Pending sale | $184,900$170/sqft |
Source: | ||
| 6/26/2024 | Listed for sale | $184,900+37%$170/sqft |
Source: | ||
| 10/7/2020 | Sold | $135,000+4.7%$124/sqft |
Source: | ||
| 8/11/2020 | Pending sale | $129,000$119/sqft |
Source: Big Horn Realty LLC #S1284935 Report a problem | ||
Public tax history
| Year | Property taxes | Tax assessment |
|---|---|---|
| 2024 | -- | $150,700 |
| 2023 | -- | $150,700 |
| 2022 | -- | $150,700 +10% |
Find assessor info on the county website
Neighborhood: Mattydale
Nearby schools
GreatSchools rating
- 4/10Roxboro Road Elementary SchoolGrades: K-4Distance: 0.3 mi
- 5/10Roxboro Road Middle SchoolGrades: 5-7Distance: 0.4 mi
- 7/10Cicero North Syracuse High SchoolGrades: 10-12Distance: 5.3 mi
Schools provided by the listing agent
- District: North Syracuse
Source: NYSAMLSs. This data may not be complete. We recommend contacting the local school district to confirm school assignments for this home.
