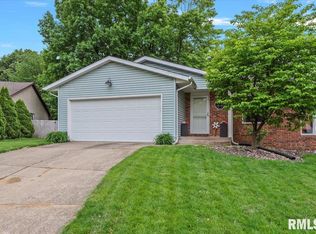Sold for $149,900 on 02/12/25
$149,900
117 Calvin Ave, Springfield, IL 62704
2beds
1,281sqft
Single Family Residence, Residential
Built in 1987
4,791.6 Square Feet Lot
$156,500 Zestimate®
$117/sqft
$1,784 Estimated rent
Home value
$156,500
$147,000 - $167,000
$1,784/mo
Zestimate® history
Loading...
Owner options
Explore your selling options
What's special
Don’t miss this sweet west side 2 bedroom, 2 bath duplex which is move in ready. Just freshly painted with warm neutral colors and all flooring is brand new too. Warm up in your living room with a gas brick fireplace and vaulted ceilings with skylight. Spacious eat in kitchen has a ton of cabinets and a pantry too. Seller is offering a $2,000 appliance credit if negotiated with offer. Primary suite has a large walk-in closet and bathroom with walk-in shower. Two car garage currently has closet built for storage but could be easily removed.Visit with friends on your peaceful backyard deck. Updates: Roof (tear off in 2018), per listing sheet crawlspace was waterproofed in 2013 by Helitech. Just off west Washington, you are close to all west side shopping and minutes away from medical complexes. Pre-inspected too for buyers’ convenience and peace of mind.
Zillow last checked: 8 hours ago
Listing updated: February 13, 2025 at 12:16pm
Listed by:
Jane Hay Mobl:217-414-1203,
The Real Estate Group, Inc.
Bought with:
Cindy E Grady, 471010585
The Real Estate Group, Inc.
Source: RMLS Alliance,MLS#: CA1033722 Originating MLS: Capital Area Association of Realtors
Originating MLS: Capital Area Association of Realtors

Facts & features
Interior
Bedrooms & bathrooms
- Bedrooms: 2
- Bathrooms: 2
- Full bathrooms: 2
Bedroom 1
- Level: Main
- Dimensions: 13ft 3in x 13ft 11in
Bedroom 2
- Level: Main
- Dimensions: 11ft 11in x 13ft 11in
Kitchen
- Level: Main
- Dimensions: 15ft 7in x 12ft 1in
Living room
- Level: Main
- Dimensions: 15ft 0in x 19ft 8in
Main level
- Area: 1281
Heating
- Forced Air
Cooling
- Central Air
Appliances
- Included: Dishwasher, Disposal, Range Hood, Range, Refrigerator
Features
- Ceiling Fan(s), Vaulted Ceiling(s), High Speed Internet
- Windows: Skylight(s), Blinds
- Basement: Crawl Space
- Number of fireplaces: 1
- Fireplace features: Gas Log, Living Room
Interior area
- Total structure area: 1,281
- Total interior livable area: 1,281 sqft
Property
Parking
- Total spaces: 2
- Parking features: Attached
- Attached garage spaces: 2
- Details: Number Of Garage Remotes: 1
Features
- Patio & porch: Deck
Lot
- Size: 4,791 sqft
- Dimensions: 5,007 square feet
- Features: Sloped
Details
- Parcel number: 14310254036
Construction
Type & style
- Home type: SingleFamily
- Architectural style: Ranch
- Property subtype: Single Family Residence, Residential
Materials
- Frame, Vinyl Siding
- Foundation: Block, Concrete Perimeter
- Roof: Shingle
Condition
- New construction: No
- Year built: 1987
Utilities & green energy
- Sewer: Public Sewer
- Water: Public
- Utilities for property: Cable Available
Community & neighborhood
Location
- Region: Springfield
- Subdivision: None
Other
Other facts
- Road surface type: Paved
Price history
| Date | Event | Price |
|---|---|---|
| 2/12/2025 | Sold | $149,900-3.3%$117/sqft |
Source: | ||
| 1/7/2025 | Pending sale | $155,000$121/sqft |
Source: | ||
| 1/3/2025 | Listed for sale | $155,000+39.6%$121/sqft |
Source: | ||
| 11/9/2017 | Sold | $111,000-3.4%$87/sqft |
Source: | ||
| 10/6/2017 | Price change | $114,900-4.2%$90/sqft |
Source: The Real Estate Group Inc. #176280 | ||
Public tax history
| Year | Property taxes | Tax assessment |
|---|---|---|
| 2024 | $3,510 +5.4% | $47,793 +9.5% |
| 2023 | $3,329 +5.9% | $43,655 +6.3% |
| 2022 | $3,144 +4.1% | $41,083 +3.9% |
Find assessor info on the county website
Neighborhood: 62704
Nearby schools
GreatSchools rating
- 3/10Dubois Elementary SchoolGrades: K-5Distance: 1.3 mi
- 2/10U S Grant Middle SchoolGrades: 6-8Distance: 0.7 mi
- 7/10Springfield High SchoolGrades: 9-12Distance: 1.9 mi

Get pre-qualified for a loan
At Zillow Home Loans, we can pre-qualify you in as little as 5 minutes with no impact to your credit score.An equal housing lender. NMLS #10287.
