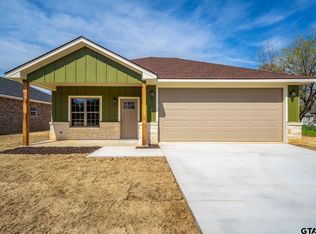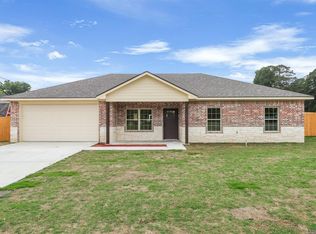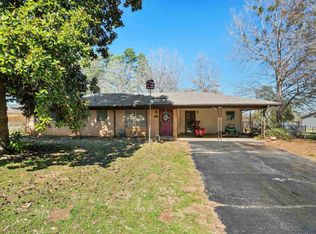Sold on 07/28/25
Price Unknown
117 Calvert Ln, Gilmer, TX 75645
3beds
1,543sqft
Single Family Residence
Built in 2023
6,969.6 Square Feet Lot
$268,800 Zestimate®
$--/sqft
$2,008 Estimated rent
Home value
$268,800
Estimated sales range
Not available
$2,008/mo
Zestimate® history
Loading...
Owner options
Explore your selling options
What's special
Welcome to this cute-as-a-button, like-new construction home that offers the perfect blend of modern design and comfort! This 3-bedroom, 2-bathroom home features an open, spacious layout, ideal for both family living and entertaining. You'll find three generously sized bedrooms and two full bathrooms, all thoughtfully designed with large windows and plenty of natural light. The open-concept living area seamlessly flows into the kitchen, making it perfect for hosting guests or relaxing with family. The modern kitchen is equipped with sleek countertops, stainless steel appliances, and plenty of cabinet space for all your culinary needs. The master suite offers a private retreat, with a spacious bedroom and an en-suite bath that promises ultimate relaxation. The two additional guest rooms are perfect for family, friends, or even a home office. These rooms are versatile and spacious, with plenty of room for furniture and storage, while large windows let in an abundance of natural light. For added convenience, the home includes a two-car garage, offering extra storage and parking space. This home is just a short distance from local schools, shopping, and dining options. Whether you're a first-time buyer or looking for your next family home, this property is sure to impress! Call your favorite Realtor today to schedule a tour and see all that this stunning home has to offer!
Zillow last checked: 8 hours ago
Listing updated: August 09, 2025 at 03:41pm
Listed by:
Candace S Young 903-918-4013,
Summers Cook & Company
Bought with:
Paul Bryant
BOLD Real Estate Group
Source: LGVBOARD,MLS#: 20250689
Facts & features
Interior
Bedrooms & bathrooms
- Bedrooms: 3
- Bathrooms: 2
- Full bathrooms: 2
Heating
- Central Electric
Cooling
- Central Electric
Appliances
- Included: Elec Range/Oven, Microwave, Dishwasher, Electric Water Heater
Features
- High Speed Internet
- Has fireplace: No
- Fireplace features: None
Interior area
- Total structure area: 1,543
- Total interior livable area: 1,543 sqft
Property
Parking
- Total spaces: 2
- Parking features: Garage, Garage Faces Front, Attached, Concrete
- Attached garage spaces: 2
- Has uncovered spaces: Yes
Features
- Levels: One
- Stories: 1
- Pool features: None
- Fencing: Wood
Lot
- Size: 6,969 sqft
Details
- Additional structures: None
- Parcel number: 65114427
Construction
Type & style
- Home type: SingleFamily
- Property subtype: Single Family Residence
Materials
- Foundation: Slab
- Roof: Composition
Condition
- Year built: 2023
Utilities & green energy
- Sewer: Public Sewer
- Water: City
- Utilities for property: Electricity Available
Community & neighborhood
Location
- Region: Gilmer
Other
Other facts
- Listing terms: Cash,FHA,Conventional,VA Loan,Must Qualify
Price history
| Date | Event | Price |
|---|---|---|
| 7/28/2025 | Sold | -- |
Source: | ||
| 7/23/2025 | Pending sale | $274,900$178/sqft |
Source: | ||
| 3/26/2025 | Price change | $274,900-1.8%$178/sqft |
Source: | ||
| 2/1/2025 | Listed for sale | $279,999+7.1%$181/sqft |
Source: | ||
| 6/5/2023 | Sold | -- |
Source: | ||
Public tax history
| Year | Property taxes | Tax assessment |
|---|---|---|
| 2025 | -- | $251,090 +1.3% |
| 2024 | $3,676 | $247,750 +75.9% |
| 2023 | -- | $140,860 |
Find assessor info on the county website
Neighborhood: 75645
Nearby schools
GreatSchools rating
- 7/10Gilmer Intermediate SchoolGrades: 5-6Distance: 0.9 mi
- 5/10Bruce J High SchoolGrades: 7-8Distance: 2.3 mi
- 5/10Gilmer High SchoolGrades: 9-12Distance: 2.1 mi
Schools provided by the listing agent
- District: Gilmer
Source: LGVBOARD. This data may not be complete. We recommend contacting the local school district to confirm school assignments for this home.


