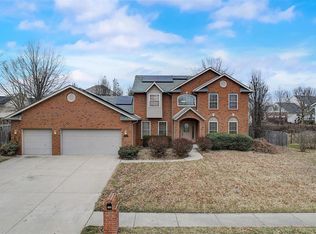Closed
Listing Provided by:
Whitney Wisnasky-Bettorf 618-779-1380,
Red Door Realty Group Inc
Bought with: Re/Max Signature Properties
$505,000
117 Callaway Ct, O Fallon, IL 62269
4beds
4,180sqft
Single Family Residence
Built in 2004
0.38 Acres Lot
$521,600 Zestimate®
$121/sqft
$3,266 Estimated rent
Home value
$521,600
$464,000 - $584,000
$3,266/mo
Zestimate® history
Loading...
Owner options
Explore your selling options
What's special
Dont delay your summer fun ! Large State construction ranch with inground salt water pool (maintain by Mikes pool ofallon)!
4 bed 4 bath 3 car garage with finished basement with inlaw /outlaw space?? Offers family room ,kitchenette, media, gameroom,full bath and bedroom with walk-in closet
Main floor office,dining , great room /gas fireplace, large kitchen with breakfast area. Laundry and half bath( think pool break)
Primary sweet with huge closet and remodeled bath with dual shower heads. Classic wood doors and trim ,
Saltwater pool with large vinyl fenced yard and screened in porch. Newer HVAC system, ceiling fans and laminate flooring. New roof gutters fascia on order (4/25)
Agent related showings start 4/11
Zillow last checked: 8 hours ago
Listing updated: May 08, 2025 at 09:51am
Listing Provided by:
Whitney Wisnasky-Bettorf 618-779-1380,
Red Door Realty Group Inc
Bought with:
Teresa Campbell, 475167001
Re/Max Signature Properties
Source: MARIS,MLS#: 25021025 Originating MLS: Southwestern Illinois Board of REALTORS
Originating MLS: Southwestern Illinois Board of REALTORS
Facts & features
Interior
Bedrooms & bathrooms
- Bedrooms: 4
- Bathrooms: 4
- Full bathrooms: 3
- 1/2 bathrooms: 1
- Main level bathrooms: 3
- Main level bedrooms: 3
Bathroom
- Level: Lower
Den
- Level: Lower
Family room
- Level: Lower
Laundry
- Level: Main
Heating
- Forced Air, Natural Gas
Cooling
- Ceiling Fan(s), Central Air, Electric
Appliances
- Included: Dishwasher, Gas Range, Gas Oven, Refrigerator
Features
- Open Floorplan, Vaulted Ceiling(s), Breakfast Bar, Custom Cabinetry, Pantry, Double Vanity, Shower
- Flooring: Hardwood
- Doors: Panel Door(s)
- Windows: Insulated Windows
- Basement: Full,Partially Finished,Sleeping Area,Storage Space
- Number of fireplaces: 1
- Fireplace features: Recreation Room, Great Room
Interior area
- Total structure area: 4,180
- Total interior livable area: 4,180 sqft
- Finished area above ground: 2,460
- Finished area below ground: 1,590
Property
Parking
- Total spaces: 3
- Parking features: Attached, Garage
- Attached garage spaces: 3
Features
- Levels: One
Lot
- Size: 0.38 Acres
- Dimensions: 150 x 120 irf
Details
- Parcel number: 0418.0204053
- Special conditions: Standard
Construction
Type & style
- Home type: SingleFamily
- Architectural style: Ranch
- Property subtype: Single Family Residence
Condition
- Year built: 2004
Utilities & green energy
- Sewer: Public Sewer
- Water: Public
- Utilities for property: Natural Gas Available
Community & neighborhood
Location
- Region: O Fallon
- Subdivision: At Lincoln Farm 2nd Add
Other
Other facts
- Listing terms: Cash,Conventional,VA Loan
- Ownership: Private
Price history
| Date | Event | Price |
|---|---|---|
| 5/8/2025 | Sold | $505,000-3.8%$121/sqft |
Source: | ||
| 4/23/2025 | Pending sale | $525,000$126/sqft |
Source: | ||
| 4/15/2025 | Contingent | $525,000$126/sqft |
Source: | ||
| 4/11/2025 | Listed for sale | $525,000+38.2%$126/sqft |
Source: | ||
| 8/22/2007 | Sold | $380,000+1.9%$91/sqft |
Source: Public Record | ||
Public tax history
| Year | Property taxes | Tax assessment |
|---|---|---|
| 2023 | $9,751 +6.2% | $134,703 +8.8% |
| 2022 | $9,184 +0.8% | $123,842 +2.6% |
| 2021 | $9,107 +0.8% | $120,715 +2.1% |
Find assessor info on the county website
Neighborhood: 62269
Nearby schools
GreatSchools rating
- 6/10Delores Moye Elementary SchoolGrades: PK-5Distance: 1.4 mi
- 10/10Fulton Jr High SchoolGrades: 6-8Distance: 0.7 mi
- 7/10O Fallon High SchoolGrades: 9-12Distance: 2.6 mi
Schools provided by the listing agent
- Elementary: Ofallon Dist 90
- Middle: Ofallon Dist 90
- High: Ofallon
Source: MARIS. This data may not be complete. We recommend contacting the local school district to confirm school assignments for this home.

Get pre-qualified for a loan
At Zillow Home Loans, we can pre-qualify you in as little as 5 minutes with no impact to your credit score.An equal housing lender. NMLS #10287.
Sell for more on Zillow
Get a free Zillow Showcase℠ listing and you could sell for .
$521,600
2% more+ $10,432
With Zillow Showcase(estimated)
$532,032