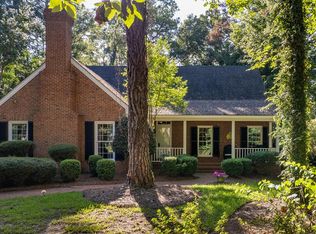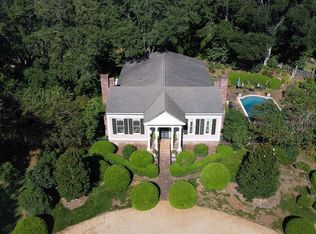Price Reduced! Freshly painted interior!! Escape to your very own private oasis! This gorgeous home includes an in-ground pool and a pool house! Inside the home has wonderful charm with beautiful hardwood floors! Family Room includes Masonry FP and Built in shelving. Formal Dining room. The Kitchen and Breakfast area are open to the family room. Kitchen includes stainless appliances and a large walk-in pantry. You will feel like you are at a resort as you escape to your own master bedroom suite which includes a private sitting area, an office, and two large walk-in closets! The private master bathroom is complete with Jacuzzi tub, large shower, toilet room, and dual vanities. There is a second master bedroom located downstairs with a walk-in closet and large bathroom with dual vanities. Upstairs includes two bedrooms and large hall bathroom. Plenty of space to relax in this home! Large Sun room and huge screened porch overlooking the pool!! You will find plenty of storage in the mud room area off of the Double Garage. Vacation in your own back yard with the Gunite pool and pool house. The pool house is a great place to hang out and includes a kitchen and a bathroom! The entire property is fenced and the back yard is fenced separate. Wired Workshop, Storage shed, dog pen area, and much more!! Sprinkler System runs from the pool house to the road. Home sits stately on a 1.6 acre lot in a highly desired area. Call for your private tour TODAY!!!!
This property is off market, which means it's not currently listed for sale or rent on Zillow. This may be different from what's available on other websites or public sources.

