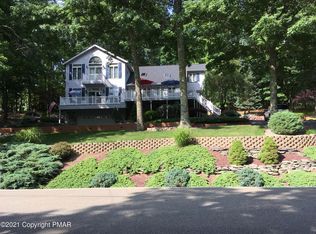Sold for $270,000 on 02/02/23
$270,000
117 Buxton Ct, Bushkill, PA 18324
3beds
2,340sqft
Single Family Residence
Built in 1990
0.46 Acres Lot
$302,000 Zestimate®
$115/sqft
$2,270 Estimated rent
Home value
$302,000
$284,000 - $320,000
$2,270/mo
Zestimate® history
Loading...
Owner options
Explore your selling options
What's special
MULTIPLE OFFERS RECEIVED. HIGHEST & BEST DUE 5:00 ON FRIDAY 12/23.
Three bedrooms, a Giant Loft, Finished Walk-Out Basement & 3-Season Porch means Room for Everyone! This Twp. Registered Short Term Rental Property has Great Reviews and Rental History. It is perfectly perched on a Gorgeous Cul-De-Sac with a Paved Driveway in an Amenity Filled Comminuty. BEING SOLD FULLY FURNISHED!! It'd make a great primary or Investment home!
Zillow last checked: 8 hours ago
Listing updated: March 03, 2025 at 05:30am
Listed by:
Kirsten VanFleet Struckmeyer 570-499-3280,
Keller Williams Real Estate - Stroudsburg
Bought with:
Keller Williams Real Estate - Allentown
Source: PMAR,MLS#: PM-102881
Facts & features
Interior
Bedrooms & bathrooms
- Bedrooms: 3
- Bathrooms: 2
- Full bathrooms: 2
Primary bedroom
- Description: Main Floor Bedroom
- Level: Main
- Area: 121
- Dimensions: 11 x 11
Bedroom 2
- Description: With Wall A/C Unit & Celing Fan
- Level: Upper
- Area: 121
- Dimensions: 11 x 11
Bedroom 3
- Description: With Ceiling Fan
- Level: Upper
- Area: 110
- Dimensions: 11 x 10
Bathroom 2
- Description: Main Floor Full Bath
- Level: Main
- Area: 48
- Dimensions: 8 x 6
Dining room
- Description: Nice Size wth Entry to Porch
- Level: Main
- Area: 121
- Dimensions: 11 x 11
Family room
- Description: Great Reecreation Area!
- Level: Basement
- Area: 648
- Dimensions: 27 x 24
Other
- Description: Feels like your living in the trees!!
- Level: First
- Area: 110
- Dimensions: 11 x 10
Kitchen
- Description: Ornate Tile & Backsplash-Huge Pantry
- Level: Main
- Area: 80
- Dimensions: 10 x 8
Living room
- Description: Wood Burning Fireplace & Ceiling Fan
- Level: Main
- Area: 154
- Dimensions: 14 x 11
Loft
- Description: HUGE Loft Area!
- Level: Upper
- Area: 204
- Dimensions: 17 x 12
Heating
- Baseboard, Electric
Cooling
- Ceiling Fan(s), Wall/Window Unit(s)
Appliances
- Included: Electric Range, Refrigerator, Water Heater, Dishwasher, Washer, Dryer
Features
- Bar
- Flooring: Hardwood, Tile
- Basement: Full,Walk-Out Access,Partially Finished
- Has fireplace: Yes
- Fireplace features: Living Room
- Common walls with other units/homes: No Common Walls
Interior area
- Total structure area: 2,560
- Total interior livable area: 2,340 sqft
- Finished area above ground: 1,640
- Finished area below ground: 700
Property
Features
- Stories: 2
- Patio & porch: Porch, Deck, Enclosed
Lot
- Size: 0.46 Acres
- Features: Cul-De-Sac, Sloped, Wooded
Details
- Parcel number: 196.020633 103470
- Zoning description: Residential
Construction
Type & style
- Home type: SingleFamily
- Architectural style: Contemporary
- Property subtype: Single Family Residence
Materials
- T1-11
- Foundation: Raised
- Roof: Asphalt,Shingle
Condition
- Year built: 1990
Utilities & green energy
- Sewer: Public Sewer
- Water: Public
- Utilities for property: Cable Available
Community & neighborhood
Security
- Security features: 24 Hour Security
Location
- Region: Bushkill
- Subdivision: Saw Creek Estates
HOA & financial
HOA
- Has HOA: Yes
- HOA fee: $1,845 annually
- Amenities included: Gated, Playground, Ski Accessible, Outdoor Pool, Indoor Pool, Fitness Center, Tennis Court(s), Indoor Tennis Court(s)
Other
Other facts
- Listing terms: Conventional
- Road surface type: Paved
Price history
| Date | Event | Price |
|---|---|---|
| 2/2/2023 | Sold | $270,000+3.9%$115/sqft |
Source: PMAR #PM-102881 | ||
| 12/19/2022 | Listed for sale | $259,900+107.9%$111/sqft |
Source: PMAR #PM-102881 | ||
| 10/23/2017 | Sold | $125,000+92.3%$53/sqft |
Source: PMAR #PM-49915 | ||
| 3/12/2013 | Sold | $65,000$28/sqft |
Source: | ||
Public tax history
| Year | Property taxes | Tax assessment |
|---|---|---|
| 2025 | $4,916 +1.6% | $29,970 |
| 2024 | $4,840 +1.5% | $29,970 |
| 2023 | $4,767 +3.2% | $29,970 |
Find assessor info on the county website
Neighborhood: 18324
Nearby schools
GreatSchools rating
- 5/10Middle Smithfield El SchoolGrades: K-5Distance: 4 mi
- 3/10Lehman Intermediate SchoolGrades: 6-8Distance: 4.6 mi
- 3/10East Stroudsburg Senior High School NorthGrades: 9-12Distance: 4.7 mi

Get pre-qualified for a loan
At Zillow Home Loans, we can pre-qualify you in as little as 5 minutes with no impact to your credit score.An equal housing lender. NMLS #10287.
Sell for more on Zillow
Get a free Zillow Showcase℠ listing and you could sell for .
$302,000
2% more+ $6,040
With Zillow Showcase(estimated)
$308,040