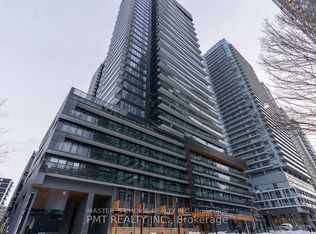Luxury meets convenience at the North Tower of Line 5 Condos. Located in the heart of midtown, steps from everything Yonge and Eglinton. The stunning new suite includes 2 Bedrooms, 2 spa-like bathrooms, 628 SF of spacious indoor space and a private balcony with breathtaking view of the area's city scape and floor-to-ceiling windows allowing natural light to flood in. The functional open-concept layout with a modern and stylish interior, 9' smooth-finished ceilings, luxurious wide-plank flooring throughout. Well appointed kitchen includes sleek European-style cabinetry, quartz counter tops, and mix of stainless steel and integrated appliances, custom backsplash. a contains . Residents can enjoy an incredible array of amenities, including 24-hour concierge and security services, an outdoor pool, sauna, and gym. The building also features a yoga studio, outdoor BBQ area, entertainment lounge with outdoor theatre, private party and dining room, shared workspace, and visitor parking. Located in a prime location, steps away from TTC/LRT and Eglinton Subway Station, offering a convenient commute to downtown Toronto. Residents can also walk to trendy shops, restaurants, and cafes, and enjoy close proximity to schools, parks, entertainment, and more. Don't miss the opportunity to experience the best of midtown urban living at Line 5 Condos. Parking available at an additional cost (Speak to agent)
Apartment for rent
C$2,700/mo
117 Broadway Ave #3105, Toronto, ON M4P 1V2
2beds
Price may not include required fees and charges.
Apartment
Available now
-- Pets
Central air
Ensuite laundry
1 Parking space parking
Natural gas, forced air
What's special
Floor-to-ceiling windowsOpen-concept layoutModern and stylish interiorLuxurious wide-plank flooringSleek european-style cabinetryQuartz countertopsCustom backsplash
- 1 day
- on Zillow |
- -- |
- -- |
Travel times
Looking to buy when your lease ends?
Consider a first-time homebuyer savings account designed to grow your down payment with up to a 6% match & 4.15% APY.
Facts & features
Interior
Bedrooms & bathrooms
- Bedrooms: 2
- Bathrooms: 2
- Full bathrooms: 2
Rooms
- Room types: Recreation Room
Heating
- Natural Gas, Forced Air
Cooling
- Central Air
Appliances
- Laundry: Ensuite
Property
Parking
- Total spaces: 1
- Details: Contact manager
Features
- Exterior features: Balcony, Building Insurance included in rent, Clear View, Common Elements included in rent, Concierge/Security, Ensuite, Game Room, Gym, Heating system: Forced Air, Heating: Gas, Hospital, Indoor Pool, Lot Features: Clear View, Hospital, Place Of Worship, Public Transit, School, Media Room, Open Balcony, Party Room/Meeting Room, Place Of Worship, Public Transit, Recreation Room, School, Smoke Detector(s), TSCC, Underground
Construction
Type & style
- Home type: Apartment
- Property subtype: Apartment
Community & HOA
Community
- Features: Fitness Center, Pool
HOA
- Amenities included: Fitness Center, Pool
Location
- Region: Toronto
Financial & listing details
- Lease term: Contact For Details
Price history
Price history is unavailable.
Neighborhood: Mount Pleasant West
There are 19 available units in this apartment building
![[object Object]](https://photos.zillowstatic.com/fp/e11c8898f4b7449f3b388a2b9302847a-p_i.jpg)
