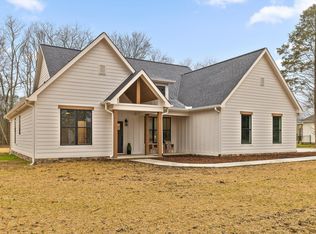Sold for $440,000
$440,000
117 Britt Rd, Dunlap, TN 37327
3beds
1,697sqft
Single Family Residence
Built in 2025
0.42 Acres Lot
$443,000 Zestimate®
$259/sqft
$2,116 Estimated rent
Home value
$443,000
Estimated sales range
Not available
$2,116/mo
Zestimate® history
Loading...
Owner options
Explore your selling options
What's special
***THIS HOME IS TRULY ONE-OF-A-KIND AND MUST BE SEEN IN PERSON TO FULLY APPRECIATE ITS EXCEPTIONAL DESIGN, HIGH-END FINISHES, AND UNIQUE FEATURES. WHILE THE PHOTOS ARE BEAUTIFUL, THEY SIMPLY CAN'T CAPTURE THE FULL EXPERIENCE OF THIS REMARKABLE PROPERTY.***
Welcome to 117 Britt Road, in charming Dunlap, TN — where custom craftsmanship meets serene valley living. This beautifully designed, all one-level home with durable Hardie siding offers 3 spacious bedrooms, 2 bathrooms, and 1,697 square feet of thoughtfully planned living space, perfectly situated on a corner lot with a level front and backyard.
From the moment you arrive, you'll be captivated by the breathtaking mountain and valley views visible from both the covered front and rear porches, creating the perfect setting for morning coffee or evening sunsets.
Inside, the open-concept layout showcases luxury LVP flooring, custom cabinetry, and stunning Brazilian marble countertops throughout. The kitchen is a chef's dream, featuring a gas stove, large pantry, and a seamless flow into the dining and living areas. The cozy gas fireplace is accented by a reclaimed 150-year-old wood walnut mantel, adding character and warmth to the living space.
Retreat to the luxurious primary suite, where you'll find a zero entry master shower with marble and porcelain tile, a frameless glass door, and designer finishes throughout. Ship-lap accent walls have been thoughtfully placed to enhance the home's custom feel.
Efficiency and comfort were top priorities in this build, with dual-fuel HVAC (gas heat/electric cooling), energy-efficient windows and appliances, on-slab construction, and a tankless water heater ensuring long-term savings and low maintenance.
Located in the scenic Sequatchie Valley, Dunlap, TN offers the perfect blend of small-town charm and natural beauty. Enjoy outdoor adventures like Dunlap's world famous Paragliding, local favorites like Stone Creek U-Pick blueberry and flower farm which is a short walk from the home, and community events while being just a quick drive from Chattanooga. Come experience the best of Tennessee living in this move-in-ready, custom-built gem!
Zillow last checked: 8 hours ago
Listing updated: August 18, 2025 at 06:08am
Listed by:
Cassie King Hollis 423-718-1133,
Better Homes and Gardens Real Estate Signature Brokers
Bought with:
Pualani P Zuniga, 360878
Keller Williams Realty
Source: Greater Chattanooga Realtors,MLS#: 1515635
Facts & features
Interior
Bedrooms & bathrooms
- Bedrooms: 3
- Bathrooms: 2
- Full bathrooms: 2
Primary bedroom
- Level: First
Bedroom
- Level: First
Bedroom
- Level: First
Primary bathroom
- Level: First
Bathroom
- Level: First
Dining room
- Level: First
Kitchen
- Level: First
Laundry
- Level: First
Living room
- Level: First
Heating
- Natural Gas
Cooling
- Central Air, Electric
Appliances
- Included: Dishwasher, Free-Standing Gas Oven, Free-Standing Gas Range, Gas Range, Microwave, Refrigerator, Tankless Water Heater, Water Heater
- Laundry: Electric Dryer Hookup, Laundry Room, Main Level, Washer Hookup
Features
- Double Vanity, Eat-in Kitchen, High Speed Internet, Kitchen Island, Open Floorplan, Pantry, Tray Ceiling(s), Walk-In Closet(s), En Suite, Separate Dining Room, Split Bedrooms
- Flooring: Luxury Vinyl, Tile
- Has basement: No
- Number of fireplaces: 1
- Fireplace features: Gas Log, Living Room
Interior area
- Total structure area: 1,697
- Total interior livable area: 1,697 sqft
- Finished area above ground: 1,697
Property
Parking
- Total spaces: 2
- Parking features: Driveway, Garage
- Attached garage spaces: 2
Features
- Levels: One
- Patio & porch: Covered, Front Porch, Rear Porch, Porch - Covered
- Exterior features: Other
- Has view: Yes
- View description: Mountain(s), Valley
Lot
- Size: 0.42 Acres
- Dimensions: 0.42 Acres
- Features: Corner Lot, Level
Details
- Parcel number: 063 060.00
Construction
Type & style
- Home type: SingleFamily
- Architectural style: Ranch
- Property subtype: Single Family Residence
Materials
- HardiPlank Type
- Foundation: Slab
- Roof: Asphalt,Shingle
Condition
- New construction: Yes
- Year built: 2025
Utilities & green energy
- Sewer: Septic Tank
- Water: Public
- Utilities for property: Cable Available, Electricity Connected, Natural Gas Connected, Phone Available, Sewer Not Available, Water Connected
Community & neighborhood
Location
- Region: Dunlap
- Subdivision: None
Other
Other facts
- Listing terms: Cash,Conventional,FHA,VA Loan
Price history
| Date | Event | Price |
|---|---|---|
| 8/15/2025 | Sold | $440,000-1.1%$259/sqft |
Source: Greater Chattanooga Realtors #1515635 Report a problem | ||
| 7/10/2025 | Contingent | $445,000$262/sqft |
Source: Greater Chattanooga Realtors #1515635 Report a problem | ||
| 6/27/2025 | Listed for sale | $445,000$262/sqft |
Source: Greater Chattanooga Realtors #1515635 Report a problem | ||
Public tax history
Tax history is unavailable.
Neighborhood: 37327
Nearby schools
GreatSchools rating
- 5/10Sequatchie Co Middle SchoolGrades: 5-8Distance: 3.5 mi
- 5/10Sequatchie Co High SchoolGrades: 9-12Distance: 13.8 mi
- 5/10Griffith Elementary SchoolGrades: PK-4Distance: 3.6 mi
Schools provided by the listing agent
- Elementary: Griffith Elementary School
- Middle: Sequatchie Middle
- High: Sequatchie High
Source: Greater Chattanooga Realtors. This data may not be complete. We recommend contacting the local school district to confirm school assignments for this home.
Get a cash offer in 3 minutes
Find out how much your home could sell for in as little as 3 minutes with a no-obligation cash offer.
Estimated market value$443,000
Get a cash offer in 3 minutes
Find out how much your home could sell for in as little as 3 minutes with a no-obligation cash offer.
Estimated market value
$443,000
