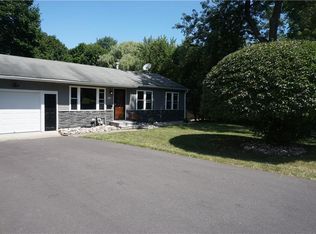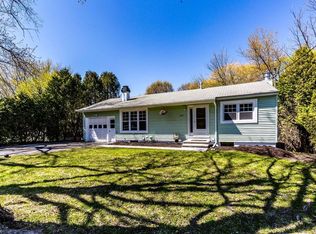Closed
$340,000
117 Briarcliff Rd, Syracuse, NY 13214
3beds
1,729sqft
Single Family Residence
Built in 1940
8,712 Square Feet Lot
$346,500 Zestimate®
$197/sqft
$2,794 Estimated rent
Home value
$346,500
$322,000 - $371,000
$2,794/mo
Zestimate® history
Loading...
Owner options
Explore your selling options
What's special
**Stunning Cape Cod in Serene Genesee Hills**
Welcome to this beautifully updated 1,803 sq ft Cape Cod home, perfectly positioned in the sought-after Genesee Hills neighborhood. With bright, modern finishes and thoughtful upgrades throughout, this move-in-ready gem offers comfort, style, and convenience in one idyllic package.
A stamped concrete entryway sets the tone, leading into a sun-filled interior featuring oak hardwood floors, recessed lighting, and a neutral color palette. The heart of the home is the chef’s kitchen—equipped with custom maple cabinetry, granite countertops, stainless steel appliances, and a breakfast bar—designed to impress and built for everyday living.
The first floor includes a formal dining room with built-in cabinetry, a spacious living room, and a convenient laundry room. Upstairs, you’ll find a serene primary suite with a walk-in closet and a beautifully updated bath, along with two generously sized guest bedrooms and a renovated full bathroom.
The partially finished walkout basement offers an additional 936 sq ft of versatile space, complete with a bathroom, recreation area, and ample storage or workshop potential.
Other highlights include all newer windows, updated mechanicals including central air, a high-efficiency furnace with smart thermostat, and a newer hot water tank.
Enjoy the peace and beauty of the Genesee Hills neighborhood while being just moments from Jamesville-DeWitt schools, shopping, restaurants, and parks.
Zillow last checked: 8 hours ago
Listing updated: November 06, 2025 at 07:59pm
Listed by:
Judy M. Winslow 315-682-7197,
Hunt Real Estate ERA
Bought with:
Mark Ceretto, 10301220535
Coldwell Banker Prime Prop,Inc
Source: NYSAMLSs,MLS#: S1626400 Originating MLS: Syracuse
Originating MLS: Syracuse
Facts & features
Interior
Bedrooms & bathrooms
- Bedrooms: 3
- Bathrooms: 4
- Full bathrooms: 2
- 1/2 bathrooms: 2
- Main level bathrooms: 1
Heating
- Gas, Forced Air
Cooling
- Central Air
Appliances
- Included: Dryer, Dishwasher, Gas Cooktop, Disposal, Gas Water Heater, Microwave, Refrigerator, Washer
- Laundry: Accessible Utilities or Laundry, Main Level
Features
- Ceiling Fan(s), Separate/Formal Dining Room, Entrance Foyer, Eat-in Kitchen, Granite Counters, Natural Woodwork, Bath in Primary Bedroom
- Flooring: Hardwood, Tile, Varies, Vinyl
- Basement: Partially Finished,Walk-Out Access
- Has fireplace: No
Interior area
- Total structure area: 1,729
- Total interior livable area: 1,729 sqft
Property
Parking
- Parking features: No Garage, Driveway
Features
- Levels: Two
- Stories: 2
- Exterior features: Blacktop Driveway
Lot
- Size: 8,712 sqft
- Dimensions: 60 x 145
- Features: Rectangular, Rectangular Lot, Residential Lot
Details
- Parcel number: 31268904600000030130000000
- Special conditions: Standard
Construction
Type & style
- Home type: SingleFamily
- Architectural style: Cape Cod,Two Story
- Property subtype: Single Family Residence
Materials
- Cedar, Wood Siding, Copper Plumbing, PEX Plumbing
- Foundation: Block
- Roof: Asphalt,Shingle
Condition
- Resale
- Year built: 1940
Utilities & green energy
- Electric: Circuit Breakers
- Sewer: Connected
- Water: Connected, Public
- Utilities for property: Sewer Connected, Water Connected
Green energy
- Energy efficient items: Appliances, HVAC, Lighting, Windows
Community & neighborhood
Location
- Region: Syracuse
- Subdivision: Genesee Hills
Other
Other facts
- Listing terms: Cash,Conventional,FHA,VA Loan
Price history
| Date | Event | Price |
|---|---|---|
| 11/6/2025 | Sold | $340,000+3%$197/sqft |
Source: | ||
| 9/15/2025 | Pending sale | $330,000$191/sqft |
Source: | ||
| 9/11/2025 | Contingent | $330,000$191/sqft |
Source: | ||
| 8/22/2025 | Price change | $330,000-2.9%$191/sqft |
Source: | ||
| 8/4/2025 | Listed for sale | $340,000+13.3%$197/sqft |
Source: | ||
Public tax history
| Year | Property taxes | Tax assessment |
|---|---|---|
| 2024 | -- | $267,400 +20% |
| 2023 | -- | $222,800 +12% |
| 2022 | -- | $198,900 +18% |
Find assessor info on the county website
Neighborhood: 13214
Nearby schools
GreatSchools rating
- 7/10Jamesville Dewitt Middle SchoolGrades: 5-8Distance: 1.2 mi
- 9/10Jamesville Dewitt High SchoolGrades: 9-12Distance: 2.5 mi
- 7/10Moses Dewitt Elementary SchoolGrades: PK-4Distance: 1.1 mi
Schools provided by the listing agent
- Elementary: Moses Dewitt Elementary
- Middle: Jamesville-Dewitt Middle
- High: Jamesville-Dewitt High
- District: Jamesville-Dewitt
Source: NYSAMLSs. This data may not be complete. We recommend contacting the local school district to confirm school assignments for this home.

