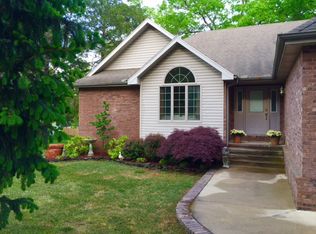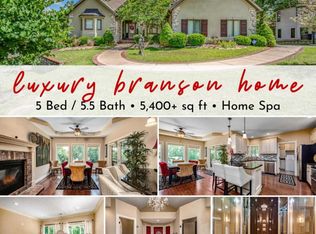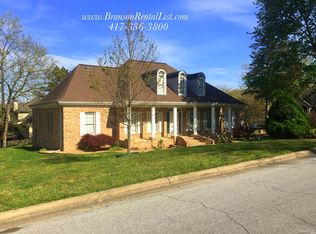Closed
Price Unknown
117 Briarcliff Drive, Branson, MO 65616
5beds
4,411sqft
Single Family Residence
Built in 2003
0.35 Acres Lot
$678,200 Zestimate®
$--/sqft
$4,063 Estimated rent
Home value
$678,200
$624,000 - $746,000
$4,063/mo
Zestimate® history
Loading...
Owner options
Explore your selling options
What's special
The words to best describe this home are WELL MAINTAINED! This beautiful brick, stucco and stone beauty in Branson North was built in 2003 by the current owners--and the original carpet in the basement still looks new! This home features 5123 s/f of superb craftsmanship, perfectly showcased by the 2 story curving staircase. Main level living includes a huge living room, formal dining room, large kitchen with informal dining space, an adjoining hearth room, primary suite and bath, large walk-in closet, office, laundry room and powder room. The second floor features two bedrooms with a Jack and Jill bath and a large living area. The basement has a large living area, rec room with a pool table/ping pong table (included), wet bar, workout area, two bedrooms, bathroom, and huge unfinished workshop and potential bedroom and bath. Large Anderson windows in every room bring the outdoors in. Other features include an oversized 3 car garage, central vacuum system, basement surround sound system and storm shelter. New boards on the deck provide a relaxing spot to enjoy the beauty of this 1/3 acre lot with irrigation system, mature trees and terraced landscaping.
Zillow last checked: 8 hours ago
Listing updated: August 28, 2024 at 06:31pm
Listed by:
Kimberly Boyce Koreiba 417-230-2963,
Keller Williams Tri-Lakes
Bought with:
Aaron M Schaffner, 2005014551
AMS Associates, LLC
Source: SOMOMLS,MLS#: 60252118
Facts & features
Interior
Bedrooms & bathrooms
- Bedrooms: 5
- Bathrooms: 4
- Full bathrooms: 3
- 1/2 bathrooms: 1
Heating
- Fireplace(s), Heat Pump, Electric
Cooling
- Central Air
Appliances
- Included: Electric Cooktop, Dishwasher, Disposal, Electric Water Heater, Microwave, Built-In Electric Oven
- Laundry: Main Level, W/D Hookup
Features
- Walk-In Closet(s), Walk-in Shower
- Flooring: Carpet, Tile, Wood
- Basement: Finished,Other,Unfinished,Full
- Has fireplace: Yes
- Fireplace features: Wood Burning
Interior area
- Total structure area: 5,123
- Total interior livable area: 4,411 sqft
- Finished area above ground: 3,230
- Finished area below ground: 1,181
Property
Parking
- Total spaces: 3
- Parking features: Garage - Attached
- Attached garage spaces: 3
Features
- Levels: Two
- Stories: 2
- Patio & porch: Deck
- Has spa: Yes
- Spa features: Bath
Lot
- Size: 0.35 Acres
- Dimensions: 114 x 135.2
- Features: Cleared, Landscaped, Sloped
Details
- Parcel number: 089.029000000036.021
Construction
Type & style
- Home type: SingleFamily
- Property subtype: Single Family Residence
Materials
- Brick, Stone, Stucco
Condition
- Year built: 2003
Utilities & green energy
- Sewer: Public Sewer
- Water: Public
Community & neighborhood
Security
- Security features: Fire Alarm, Smoke Detector(s)
Location
- Region: Branson
- Subdivision: Branson North
HOA & financial
HOA
- HOA fee: $40 annually
Other
Other facts
- Listing terms: Cash,Conventional
- Road surface type: Concrete, Asphalt
Price history
| Date | Event | Price |
|---|---|---|
| 11/3/2023 | Sold | -- |
Source: | ||
| 10/21/2023 | Pending sale | $625,000$142/sqft |
Source: | ||
| 10/7/2023 | Price change | $625,000-7.4%$142/sqft |
Source: | ||
| 9/25/2023 | Price change | $675,000-9.9%$153/sqft |
Source: | ||
| 9/18/2023 | Listed for sale | $749,000$170/sqft |
Source: | ||
Public tax history
| Year | Property taxes | Tax assessment |
|---|---|---|
| 2024 | $4,450 0% | $83,230 |
| 2023 | $4,451 +2.8% | $83,230 |
| 2022 | $4,328 +0.7% | $83,230 |
Find assessor info on the county website
Neighborhood: 65616
Nearby schools
GreatSchools rating
- 5/10Cedar Ridge Intermediate SchoolGrades: 4-6Distance: 0.5 mi
- 3/10Branson Jr. High SchoolGrades: 7-8Distance: 0.9 mi
- 7/10Branson High SchoolGrades: 9-12Distance: 2.8 mi
Schools provided by the listing agent
- Elementary: Branson Cedar Ridge
- Middle: Branson
- High: Branson
Source: SOMOMLS. This data may not be complete. We recommend contacting the local school district to confirm school assignments for this home.


