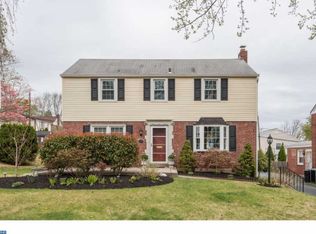Sold for $550,000 on 04/14/25
$550,000
117 Brentwood Rd, Havertown, PA 19083
3beds
1,628sqft
Single Family Residence
Built in 1951
6,534 Square Feet Lot
$556,200 Zestimate®
$338/sqft
$3,141 Estimated rent
Home value
$556,200
$501,000 - $617,000
$3,141/mo
Zestimate® history
Loading...
Owner options
Explore your selling options
What's special
Welcome to this charming 3-bedroom, 2-bath home in the sought-after Chatham Park neighborhood of Havertown! A covered front porch invites you inside, where hardwood floors flow through the living and dining rooms, complemented by lovely bay windows which fill the space with natural light. The adjacent kitchen features a cozy breakfast nook, perfect for casual dining. Step into the spacious family room, complete with a fireplace and direct access to the deck—ideal for relaxing or entertaining. With a full bathroom, this versatile space could also serve as a convenient first-floor suite. Upstairs, the large primary bedroom offers abundant closet space, while two additional bedrooms and a full hall bath complete the second floor. The partially finished basement provides a flexible bonus room—perfect for a home gym, playroom, music room or office. A large unfinished section includes the laundry area and plenty of storage. The backyard is a true highlight, featuring two storage sheds and a detached one-car garage. Located in a fantastic neighborhood with easy access to schools, parks, shopping, and major roadways, this home is a must-see!
Zillow last checked: 8 hours ago
Listing updated: April 14, 2025 at 06:13am
Listed by:
Lisa Liacouras 610-348-7471,
Compass RE
Bought with:
Jamie Kerezsi, RS331050
Keller Williams Real Estate - Media
Source: Bright MLS,MLS#: PADE2084368
Facts & features
Interior
Bedrooms & bathrooms
- Bedrooms: 3
- Bathrooms: 2
- Full bathrooms: 2
- Main level bathrooms: 1
Primary bedroom
- Level: Upper
- Area: 0 Square Feet
- Dimensions: 0 X 0
Primary bedroom
- Level: Unspecified
Bedroom 1
- Level: Upper
- Area: 0 Square Feet
- Dimensions: 0 X 0
Bedroom 2
- Level: Upper
- Area: 0 Square Feet
- Dimensions: 0 X 0
Dining room
- Level: Main
- Area: 0 Square Feet
- Dimensions: 0 X 0
Family room
- Level: Main
- Area: 0 Square Feet
- Dimensions: 0 X 0
Family room
- Level: Lower
Kitchen
- Level: Main
- Area: 0 Square Feet
- Dimensions: 0 X 0
Laundry
- Level: Lower
Living room
- Level: Main
- Area: 0 Square Feet
- Dimensions: 0 X 0
Heating
- Forced Air, Natural Gas
Cooling
- Central Air, Electric
Appliances
- Included: Microwave, Built-In Range, Dishwasher, Disposal, Oven/Range - Electric, Gas Water Heater
- Laundry: In Basement, Laundry Room
Features
- Attic/House Fan, Eat-in Kitchen, Bathroom - Tub Shower, Ceiling Fan(s)
- Flooring: Carpet, Ceramic Tile, Hardwood
- Doors: Sliding Glass
- Windows: Bay/Bow, Double Hung
- Basement: Full,Unfinished
- Number of fireplaces: 1
Interior area
- Total structure area: 1,628
- Total interior livable area: 1,628 sqft
- Finished area above ground: 1,628
Property
Parking
- Total spaces: 2
- Parking features: Storage, Garage Faces Front, Shared Driveway, Detached, Driveway, Off Street, On Street
- Garage spaces: 1
- Uncovered spaces: 1
Accessibility
- Accessibility features: None
Features
- Levels: Two
- Stories: 2
- Patio & porch: Porch, Deck
- Exterior features: Awning(s), Extensive Hardscape, Lighting, Street Lights
- Pool features: None
- Fencing: Partial,Vinyl
Lot
- Size: 6,534 sqft
- Features: Front Yard, Rear Yard, SideYard(s), Level
Details
- Additional structures: Above Grade
- Parcel number: 22020006800
- Zoning: R
- Special conditions: Standard
Construction
Type & style
- Home type: SingleFamily
- Architectural style: Colonial
- Property subtype: Single Family Residence
Materials
- Brick, Vinyl Siding
- Foundation: Block
- Roof: Pitched,Shingle
Condition
- Very Good
- New construction: No
- Year built: 1951
Utilities & green energy
- Electric: 200+ Amp Service
- Sewer: Public Sewer
- Water: Public
Community & neighborhood
Location
- Region: Havertown
- Subdivision: Chatham Park
- Municipality: HAVERFORD TWP
Other
Other facts
- Listing agreement: Exclusive Right To Sell
- Listing terms: Conventional
- Ownership: Fee Simple
Price history
| Date | Event | Price |
|---|---|---|
| 4/14/2025 | Sold | $550,000+4%$338/sqft |
Source: | ||
| 3/10/2025 | Pending sale | $529,000$325/sqft |
Source: | ||
| 3/3/2025 | Contingent | $529,000$325/sqft |
Source: | ||
| 2/28/2025 | Listed for sale | $529,000+53.3%$325/sqft |
Source: | ||
| 3/6/2018 | Sold | $345,000+1.8%$212/sqft |
Source: Public Record | ||
Public tax history
| Year | Property taxes | Tax assessment |
|---|---|---|
| 2025 | $7,189 +6.2% | $263,200 |
| 2024 | $6,768 -17.3% | $263,200 -19.6% |
| 2023 | $8,182 +2.4% | $327,520 |
Find assessor info on the county website
Neighborhood: 19083
Nearby schools
GreatSchools rating
- 8/10Chatham Park El SchoolGrades: K-5Distance: 0.5 mi
- 9/10Haverford Middle SchoolGrades: 6-8Distance: 1.1 mi
- 10/10Haverford Senior High SchoolGrades: 9-12Distance: 1 mi
Schools provided by the listing agent
- Elementary: Chatham Park
- Middle: Haverford
- High: Haverford Senior
- District: Haverford Township
Source: Bright MLS. This data may not be complete. We recommend contacting the local school district to confirm school assignments for this home.

Get pre-qualified for a loan
At Zillow Home Loans, we can pre-qualify you in as little as 5 minutes with no impact to your credit score.An equal housing lender. NMLS #10287.
Sell for more on Zillow
Get a free Zillow Showcase℠ listing and you could sell for .
$556,200
2% more+ $11,124
With Zillow Showcase(estimated)
$567,324