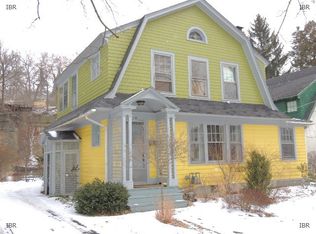Closed
$465,000
117 Brandon Pl, Ithaca, NY 14850
3beds
1,741sqft
Single Family Residence
Built in 1915
-- sqft lot
$519,300 Zestimate®
$267/sqft
$3,513 Estimated rent
Home value
$519,300
$473,000 - $566,000
$3,513/mo
Zestimate® history
Loading...
Owner options
Explore your selling options
What's special
Circa 1915 2 story stucco arts and crafts style home located one block from College Avenue in a unique enclave of homes built in the early 1900s by the Driscoll brothers company. Driscoll Brothers owned a lumber mill and built many fine East Hill homes and buildings starting in the late 1800s.. The backdrop of a sheer shale wall is at the rear of this property and provided stone to Driscoll Brothers. The house features beamed ceilings, hardwood floors in some rooms, a 1988 family room addition w/sliding doors to a deck and a private flat rear yard. A full bath was added on the first floor recently for home health care. the 1/2 bath in the kitchen could now be removed for more space. The second floor has 3 bedrooms, an office w/another potential office. Garage for one vehicle, full basement w/laundry and attic w/pulldown stairs. The house is wll maintained but in an estate so conveys as is. Short walk to Belle Sherman School, Cornell and downtown. Ideal location.
Zillow last checked: 8 hours ago
Listing updated: December 06, 2023 at 04:29am
Listed by:
Christopher Anagnost chris@christophergeorgerealestate.com,
Christopher George Real Estate
Bought with:
Lirong (Vicky) Wu, 10401342943
Howard Hanna S Tier Inc
Source: NYSAMLSs,MLS#: IB408502 Originating MLS: Ithaca Board of Realtors
Originating MLS: Ithaca Board of Realtors
Facts & features
Interior
Bedrooms & bathrooms
- Bedrooms: 3
- Bathrooms: 3
- Full bathrooms: 2
- 1/2 bathrooms: 1
Bedroom 1
- Dimensions: 14 x 14
Bedroom 1
- Dimensions: 9 x 7
Bedroom 1
- Dimensions: 12 x 10
Bedroom 2
- Dimensions: 12 x 11
Bedroom 2
- Dimensions: 12 x 8
Bedroom 2
- Dimensions: 13 x 13
Bedroom 2
- Dimensions: 20 x 12
Bedroom 2
- Dimensions: 12 x 9
Bedroom 2
- Dimensions: 21 x 12
Heating
- Electric, Gas, Baseboard, Hot Water, Radiant, Wall Furnace
Appliances
- Included: Gas Oven, Gas Range, Refrigerator
Features
- Eat-in Kitchen, Home Office, Skylights
- Flooring: Hardwood, Tile, Varies
- Windows: Skylight(s)
- Basement: Partial
- Number of fireplaces: 1
Interior area
- Total structure area: 1,741
- Total interior livable area: 1,741 sqft
Property
Parking
- Total spaces: 1
- Parking features: Detached, Garage
- Garage spaces: 1
Features
- Levels: Two
- Stories: 2
- Patio & porch: Deck
- Exterior features: Deck
Lot
- Dimensions: 50 x
Details
- Parcel number: 84517
Construction
Type & style
- Home type: SingleFamily
- Architectural style: Two Story
- Property subtype: Single Family Residence
Materials
- Frame, Stucco
- Foundation: Poured
- Roof: Asphalt
Condition
- Year built: 1915
Utilities & green energy
- Sewer: Connected
- Water: Connected, Public
- Utilities for property: Sewer Connected, Water Connected
Green energy
- Energy efficient items: Windows
Community & neighborhood
Location
- Region: Ithaca
Other
Other facts
- Listing terms: Cash,Conventional
Price history
| Date | Event | Price |
|---|---|---|
| 6/27/2023 | Sold | $465,000$267/sqft |
Source: | ||
| 4/25/2023 | Pending sale | $465,000$267/sqft |
Source: | ||
| 4/17/2023 | Listed for sale | $465,000$267/sqft |
Source: | ||
Public tax history
| Year | Property taxes | Tax assessment |
|---|---|---|
| 2024 | -- | $465,000 +14.8% |
| 2023 | -- | $405,000 +8% |
| 2022 | -- | $375,000 +17.2% |
Find assessor info on the county website
Neighborhood: 14850
Nearby schools
GreatSchools rating
- 6/10Belle Sherman SchoolGrades: PK-5Distance: 0.3 mi
- 6/10Boynton Middle SchoolGrades: 6-8Distance: 1.8 mi
- 9/10Ithaca Senior High SchoolGrades: 9-12Distance: 1.5 mi
Schools provided by the listing agent
- Elementary: Belle Sherman
- District: Ithaca
Source: NYSAMLSs. This data may not be complete. We recommend contacting the local school district to confirm school assignments for this home.
