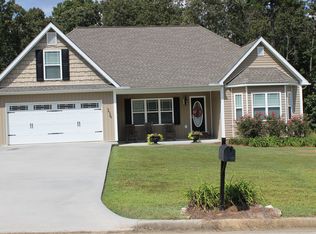New Home For The New Year! Don't buy a plain-wrapper home until you've seen this immaculate family home with modern updates in Sonoraville School District. New waterproof wood flooring in the entryway and living area with carpet bedrooms and tile bathrooms. Updated stainless appliances, vaulted and trey ceilings. 3 bedrooms on main level with master offering walk-in closet, private bath with separate tub and shower. Bedroom and additional bonus room located downstairs. Two car garage and private deck with view of back yard. Why settle for less when this can be yours? 05/17/17
This property is off market, which means it's not currently listed for sale or rent on Zillow. This may be different from what's available on other websites or public sources.
