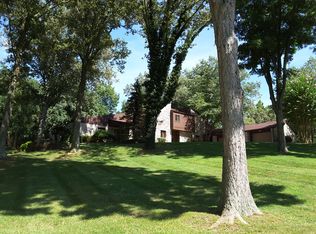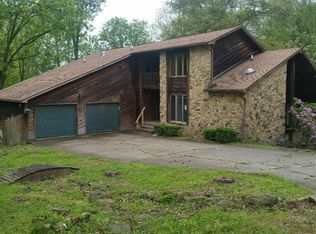Sold for $350,000 on 11/20/23
$350,000
117 Booth Field Rd, Owensboro, KY 42301
4beds
4,257sqft
Single Family Residence, Residential
Built in 1978
0.6 Acres Lot
$406,000 Zestimate®
$82/sqft
$3,246 Estimated rent
Home value
$406,000
$378,000 - $438,000
$3,246/mo
Zestimate® history
Loading...
Owner options
Explore your selling options
What's special
You will absolutely LOVE this West Daviess County sanctuary! Located in the Bon Harbor area, you'll find this contemporary style, 4 bedroom, 3.5 bath home with a finished walk-out basement. Check out these impressive updates as you tour: complete interior remodel 2004; Carport added 2006; 2013 siding removed & insulated all exterior walls, covered with .5" OSB & .5" styrofoam insulation, then covered with LP Smart Siding with 50 yr. warranty; HVAC & compressor replaced 2013; replaced upstairs HVAC & compressor in 2022; refrigerator is only 2 yrs. old, dishwasher is 10 yrs. old.
Zillow last checked: 8 hours ago
Listing updated: November 20, 2023 at 02:36pm
Listed by:
Jim Estes 270-929-4400,
Greater Owensboro Realty Compa
Bought with:
Devin Taylor, 217201
BHG Realty
Source: Greater Owensboro Realtor Association,MLS#: 86364
Facts & features
Interior
Bedrooms & bathrooms
- Bedrooms: 4
- Bathrooms: 4
- Full bathrooms: 3
- 1/2 bathrooms: 1
Dining room
- Features: Dining Area
Family room
- Level: Basement
Kitchen
- Features: Breakfast Area
- Level: First
Living room
- Level: First
Heating
- Forced Air, Natural Gas
Cooling
- Electric
Appliances
- Included: Dishwasher, Microwave, Range, Refrigerator, Gas Water Heater
- Laundry: W/D Hookup
Features
- Cathedral Ceiling(s), Ceiling Fan(s), Walk-In Closet(s)
- Flooring: Carpet, Tile
- Basement: Full,Walk-Out Access
- Attic: Storage Only
- Has fireplace: Yes
- Fireplace features: Fireplace, Gas Log, Bedroom, Living Room
Interior area
- Total structure area: 4,357
- Total interior livable area: 4,257 sqft
- Finished area above ground: 2,897
- Finished area below ground: 1,360
Property
Parking
- Total spaces: 3
- Parking features: Carport, Garage Door Opener, Attached, Concrete
- Attached garage spaces: 2
- Carport spaces: 1
- Covered spaces: 3
- Has uncovered spaces: Yes
Features
- Levels: Two
- Stories: 2
- Patio & porch: Deck, Patio
- Exterior features: Scenic
Lot
- Size: 0.60 Acres
- Dimensions: 153 x 171
- Features: Rolling Slope, Landscaped, Wooded
Details
- Parcel number: 037A00004100000
Construction
Type & style
- Home type: SingleFamily
- Architectural style: Contemporary
- Property subtype: Single Family Residence, Residential
Materials
- Wood Siding
- Foundation: Concrete Perimeter
- Roof: Dimensional
Condition
- New construction: No
- Year built: 1978
Utilities & green energy
- Sewer: Public Sewer
- Water: Public
Community & neighborhood
Location
- Region: Owensboro
- Subdivision: Bon Harbor Acres
Price history
| Date | Event | Price |
|---|---|---|
| 11/20/2023 | Sold | $350,000-12.5%$82/sqft |
Source: | ||
| 10/5/2023 | Pending sale | $399,900$94/sqft |
Source: | ||
| 7/20/2023 | Listed for sale | $399,900-7%$94/sqft |
Source: | ||
| 7/10/2023 | Listing removed | $429,900$101/sqft |
Source: | ||
| 2/14/2023 | Listed for sale | $429,900$101/sqft |
Source: | ||
Public tax history
| Year | Property taxes | Tax assessment |
|---|---|---|
| 2022 | -- | $280,200 |
| 2021 | -- | $280,200 |
| 2020 | -- | $280,200 |
Find assessor info on the county website
Neighborhood: 42301
Nearby schools
GreatSchools rating
- 8/10Audubon Elementary SchoolGrades: PK-5Distance: 0.9 mi
- 7/10College View Middle SchoolGrades: 6-8Distance: 7.7 mi
- 6/10Apollo High SchoolGrades: 9-12Distance: 4.5 mi
Schools provided by the listing agent
- Elementary: Audubon Elementary School
- Middle: COLLEGE VIEW MIDDLE SCHOOL
- High: APOLLO HIGH SCHOOL
Source: Greater Owensboro Realtor Association. This data may not be complete. We recommend contacting the local school district to confirm school assignments for this home.

Get pre-qualified for a loan
At Zillow Home Loans, we can pre-qualify you in as little as 5 minutes with no impact to your credit score.An equal housing lender. NMLS #10287.

