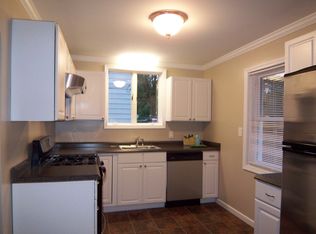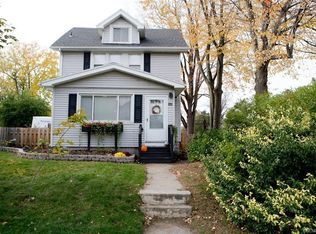Closed
$150,000
117 Bonesteel St, Rochester, NY 14615
3beds
1,258sqft
Single Family Residence
Built in 1925
5,227.2 Square Feet Lot
$178,700 Zestimate®
$119/sqft
$2,152 Estimated rent
Maximize your home sale
Get more eyes on your listing so you can sell faster and for more.
Home value
$178,700
$168,000 - $191,000
$2,152/mo
Zestimate® history
Loading...
Owner options
Explore your selling options
What's special
Welcome to this charming Colonial home, a true gem nestled in a desirable neighborhood. This property boasts numerous recent updates, making it move-in ready and perfect for modern living. Roof, Insulation, High-Efficiency Furnace & Tankless Hot Water Heater (2011), Thermo Pane Vinyl Windows (2010), Exterior Paint (2022). Enjoy the elegance and durability of hardwood flooring throughout the main living areas, providing a timeless appeal. Updated kitchen with backsplash. Enclosed porch leading to a Trex deck outside providing a private oasis for outdoor gatherings. Nice size bedrooms. Updated full bath. Partially finished basement provides additional living space, perfect for a playroom, home office, or entertainment area. The large fully fenced backyard is a great space for outdoor activities, gardening, or spending quality time with family and friends. This wonderful home is located close to amenities, schools, parks, and convenient transportation options, making it an ideal choice for any discerning buyer. Don't miss out on the opportunity to make this your new home! Delayed showings begin on 8/18. Delayed negotiations with offers due on 8/22.
Zillow last checked: 8 hours ago
Listing updated: October 09, 2023 at 04:05pm
Listed by:
Jay L Sackett 585-721-7680,
Keller Williams Realty Greater Rochester
Bought with:
William P. Parkhurst, 30PA0624050
Howard Hanna
Catherine L Snyder, 10401276579
Howard Hanna
Source: NYSAMLSs,MLS#: R1489317 Originating MLS: Rochester
Originating MLS: Rochester
Facts & features
Interior
Bedrooms & bathrooms
- Bedrooms: 3
- Bathrooms: 2
- Full bathrooms: 1
- 1/2 bathrooms: 1
Bedroom 1
- Level: Second
Bedroom 2
- Level: Second
Bedroom 3
- Level: Second
Dining room
- Level: First
Kitchen
- Level: First
Living room
- Level: First
Heating
- Gas, Forced Air
Cooling
- Central Air
Appliances
- Included: Dishwasher, Gas Oven, Gas Range, Gas Water Heater, Microwave, Refrigerator
- Laundry: In Basement
Features
- Ceiling Fan(s), Separate/Formal Dining Room, Separate/Formal Living Room, Other, See Remarks, Window Treatments
- Flooring: Ceramic Tile, Hardwood, Tile, Varies
- Windows: Drapes
- Basement: Full,Partially Finished
- Has fireplace: No
Interior area
- Total structure area: 1,258
- Total interior livable area: 1,258 sqft
Property
Parking
- Total spaces: 1.5
- Parking features: Detached, Electricity, Garage
- Garage spaces: 1.5
Features
- Levels: Two
- Stories: 2
- Patio & porch: Deck, Enclosed, Patio, Porch
- Exterior features: Blacktop Driveway, Deck, Fence, Patio
- Fencing: Partial
Lot
- Size: 5,227 sqft
- Dimensions: 44 x 120
- Features: Corner Lot, Residential Lot
Details
- Parcel number: 2628000757100001009000
- Special conditions: Standard
Construction
Type & style
- Home type: SingleFamily
- Architectural style: Colonial,Two Story
- Property subtype: Single Family Residence
Materials
- Aluminum Siding, Steel Siding, Copper Plumbing
- Foundation: Block
- Roof: Asphalt
Condition
- Resale
- Year built: 1925
Utilities & green energy
- Electric: Circuit Breakers
- Sewer: Connected
- Water: Connected, Public
- Utilities for property: High Speed Internet Available, Sewer Connected, Water Connected
Community & neighborhood
Location
- Region: Rochester
- Subdivision: Kodak Employees Realty Co
Other
Other facts
- Listing terms: Cash,Conventional
Price history
| Date | Event | Price |
|---|---|---|
| 10/5/2023 | Sold | $150,000+7.2%$119/sqft |
Source: | ||
| 8/22/2023 | Pending sale | $139,900$111/sqft |
Source: | ||
| 8/16/2023 | Listed for sale | $139,900+64.6%$111/sqft |
Source: | ||
| 12/10/2013 | Sold | $85,000-5.6%$68/sqft |
Source: | ||
| 10/5/2013 | Listed for sale | $90,000+29.5%$72/sqft |
Source: RE/MAX Realty Group #R234692 Report a problem | ||
Public tax history
| Year | Property taxes | Tax assessment |
|---|---|---|
| 2024 | -- | $89,100 |
| 2023 | -- | $89,100 +7.3% |
| 2022 | -- | $83,000 |
Find assessor info on the county website
Neighborhood: 14615
Nearby schools
GreatSchools rating
- 4/10Longridge SchoolGrades: K-5Distance: 1.5 mi
- 4/10Odyssey AcademyGrades: 6-12Distance: 1.5 mi
Schools provided by the listing agent
- Elementary: Longridge
- Middle: Odyssey Academy
- High: Odyssey Academy High School
- District: Greece
Source: NYSAMLSs. This data may not be complete. We recommend contacting the local school district to confirm school assignments for this home.

