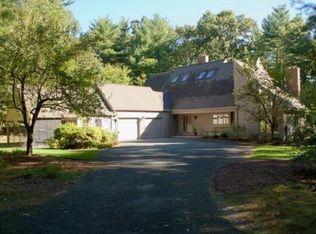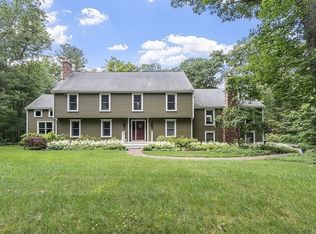Sold for $1,460,000 on 12/29/23
$1,460,000
117 Bogastow Brook Rd, Sherborn, MA 01770
5beds
3,617sqft
Single Family Residence
Built in 1986
4.61 Acres Lot
$1,555,800 Zestimate®
$404/sqft
$6,342 Estimated rent
Home value
$1,555,800
$1.46M - $1.66M
$6,342/mo
Zestimate® history
Loading...
Owner options
Explore your selling options
What's special
Sherborn Contemporary Cape! This five bedroom home on over 4.5 acres offers expansive living! Main entryway to living room with two-story cathedral ceilings, skylights, French doors to deck, built in bookcase with grand stone fireplace. Separate first floor office with French doors. The cherry kitchen has granite counters, stainless appliances, gas cooking and eat in area, which also opens to step-down family room with second fireplace and hearth. Formal dining area with access to deck is great for outdoor entertaining. There is an enclosed three-season sunroom, mudroom and first floor laundry room. First floor main bedroom suite offers access to separate deck, walk-in closet & large bath. Four bedrooms on the second level with wall-to-wall carpet & two full bathrooms. Home extensively renovated in 2002. Great for equestrians, with wide streets & direct access to both Nason Hill Woods & Bogastow Trail system. Sherborn continues to offer top-rated school system, trails & Farm Pond.
Zillow last checked: 8 hours ago
Listing updated: December 29, 2023 at 04:57pm
Listed by:
Nora Lynch 508-245-2626,
Advisors Living - Sherborn 508-650-9303
Bought with:
Xinying Tian
Hickory Brook Realty, LLC
Source: MLS PIN,MLS#: 73170239
Facts & features
Interior
Bedrooms & bathrooms
- Bedrooms: 5
- Bathrooms: 4
- Full bathrooms: 3
- 1/2 bathrooms: 1
- Main level bedrooms: 1
Primary bedroom
- Features: Bathroom - Full, Walk-In Closet(s), Flooring - Hardwood, Deck - Exterior
- Level: Main,First
- Area: 324
- Dimensions: 18 x 18
Bedroom 2
- Features: Bathroom - Full, Closet, Flooring - Wall to Wall Carpet
- Level: Second
- Area: 234
- Dimensions: 18 x 13
Bedroom 3
- Features: Closet, Flooring - Wall to Wall Carpet
- Level: Second
- Area: 252
- Dimensions: 14 x 18
Bedroom 4
- Features: Closet/Cabinets - Custom Built, Flooring - Wall to Wall Carpet
- Level: Second
- Area: 120
- Dimensions: 12 x 10
Bedroom 5
- Features: Closet, Flooring - Wall to Wall Carpet
- Level: Second
- Area: 121
- Dimensions: 11 x 11
Primary bathroom
- Features: Yes
Bathroom 1
- Level: First
Bathroom 2
- Level: First
Bathroom 3
- Level: Second
Dining room
- Features: Flooring - Hardwood, Deck - Exterior, Exterior Access, Recessed Lighting
- Level: First
- Area: 180
- Dimensions: 12 x 15
Family room
- Features: Flooring - Hardwood, Open Floorplan, Recessed Lighting, Sunken
- Level: Main,First
- Area: 204
- Dimensions: 12 x 17
Kitchen
- Features: Skylight, Flooring - Stone/Ceramic Tile, Dining Area, Countertops - Stone/Granite/Solid, Countertops - Upgraded, Cabinets - Upgraded, Open Floorplan, Remodeled, Stainless Steel Appliances, Gas Stove
- Level: Main,First
- Area: 754
- Dimensions: 29 x 26
Living room
- Features: Cathedral Ceiling(s), Flooring - Hardwood, French Doors, Deck - Exterior, Exterior Access, Recessed Lighting, Remodeled
- Level: Main,First
- Area: 486
- Dimensions: 27 x 18
Office
- Features: Flooring - Hardwood
- Level: First
- Area: 121
- Dimensions: 11 x 11
Heating
- Baseboard, Oil
Cooling
- Central Air
Appliances
- Laundry: Flooring - Stone/Ceramic Tile, First Floor
Features
- Sun Room, Bathroom, Home Office
- Flooring: Carpet, Hardwood, Flooring - Stone/Ceramic Tile, Flooring - Hardwood
- Basement: Full,Interior Entry,Bulkhead,Concrete
- Number of fireplaces: 2
- Fireplace features: Family Room, Living Room
Interior area
- Total structure area: 3,617
- Total interior livable area: 3,617 sqft
Property
Parking
- Total spaces: 10
- Parking features: Attached, Garage Door Opener, Garage Faces Side, Paved Drive, Off Street, Driveway, Paved
- Attached garage spaces: 2
- Uncovered spaces: 8
Features
- Patio & porch: Porch - Enclosed, Deck
- Exterior features: Porch - Enclosed, Deck, Horses Permitted
- Waterfront features: Lake/Pond, Beach Ownership(Public)
Lot
- Size: 4.61 Acres
- Features: Wooded, Easements
Details
- Parcel number: M:0013 B:0000 L:62,742734
- Zoning: RC
- Horses can be raised: Yes
Construction
Type & style
- Home type: SingleFamily
- Architectural style: Contemporary
- Property subtype: Single Family Residence
Materials
- Frame
- Foundation: Concrete Perimeter
- Roof: Shingle
Condition
- Year built: 1986
Utilities & green energy
- Electric: Circuit Breakers
- Sewer: Private Sewer
- Water: Private
Community & neighborhood
Community
- Community features: Stable(s), Conservation Area, Public School
Location
- Region: Sherborn
Other
Other facts
- Road surface type: Paved
Price history
| Date | Event | Price |
|---|---|---|
| 12/29/2023 | Sold | $1,460,000-11.5%$404/sqft |
Source: MLS PIN #73170239 Report a problem | ||
| 12/12/2023 | Contingent | $1,650,000$456/sqft |
Source: MLS PIN #73170239 Report a problem | ||
| 10/13/2023 | Listed for sale | $1,650,000+37.5%$456/sqft |
Source: MLS PIN #73170239 Report a problem | ||
| 9/24/2003 | Sold | $1,200,000+88.2%$332/sqft |
Source: Public Record Report a problem | ||
| 11/10/2000 | Sold | $637,700$176/sqft |
Source: Public Record Report a problem | ||
Public tax history
| Year | Property taxes | Tax assessment |
|---|---|---|
| 2025 | $22,862 -2.3% | $1,378,900 -0.2% |
| 2024 | $23,410 +7.1% | $1,381,100 +13.8% |
| 2023 | $21,861 +6.4% | $1,213,800 +12.4% |
Find assessor info on the county website
Neighborhood: 01770
Nearby schools
GreatSchools rating
- 8/10Pine Hill Elementary SchoolGrades: PK-5Distance: 3.2 mi
- 8/10Dover-Sherborn Regional Middle SchoolGrades: 6-8Distance: 2.6 mi
- 10/10Dover-Sherborn Regional High SchoolGrades: 9-12Distance: 2.5 mi
Schools provided by the listing agent
- Elementary: Pine Hill
- Middle: Dover-Sherborn
- High: Dover-Sherborn
Source: MLS PIN. This data may not be complete. We recommend contacting the local school district to confirm school assignments for this home.
Get a cash offer in 3 minutes
Find out how much your home could sell for in as little as 3 minutes with a no-obligation cash offer.
Estimated market value
$1,555,800
Get a cash offer in 3 minutes
Find out how much your home could sell for in as little as 3 minutes with a no-obligation cash offer.
Estimated market value
$1,555,800

