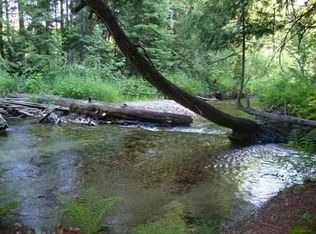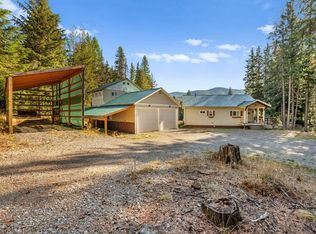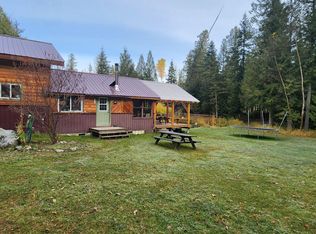Sold on 11/08/24
Price Unknown
117 Bodenstein Rd, Sandpoint, ID 83864
2beds
2baths
1,128sqft
Single Family Residence
Built in 2017
8.55 Acres Lot
$571,800 Zestimate®
$--/sqft
$2,178 Estimated rent
Home value
$571,800
$503,000 - $652,000
$2,178/mo
Zestimate® history
Loading...
Owner options
Explore your selling options
What's special
Discover your dream retreat in the Selle Valley highlands! This enchanting home sits on 8+ acres with a year-round creek and large shop. Enjoy the level, fenced yard with southern exposure, perfect for gardening or enjoying the established apple, pear, or plum trees. Inside, a cozy wood stove and two mini-splits with heat and A/C ensure year-round comfort. The kitchen shines with a tile backsplash, hickory cabinets, and a butcher block counter. The spacious laundry room/half bath offers ample counter space and storage. Upstairs, the sunlit master suite boasts an oversized walk-in closet or sun-filled office space, plus an ensuite with a glass shower. The shop includes a concrete floor, 240W heater, large wood stove, spacious loft, lean-to for RV parking, and a 14' door. Roughed-in second driveway with separate entrance gate lead to additional potential build site with gorgeous mountain views! Surrounded by birch, larch, and cedar, this property offers a quintessential North Idaho living experience.
Zillow last checked: 8 hours ago
Listing updated: November 08, 2024 at 04:15pm
Listed by:
Amber Gildersleeve 208-265-6005,
eXp REALTY LLC
Source: SELMLS,MLS#: 20242309
Facts & features
Interior
Bedrooms & bathrooms
- Bedrooms: 2
- Bathrooms: 2
- Main level bathrooms: 1
- Main level bedrooms: 1
Primary bedroom
- Description: Spacious, Light And Bright
- Level: Second
Bedroom 2
- Description: Light And Bright, Flexible Room
- Level: Main
Bathroom 1
- Description: Master En Suite, Tiled Shower
- Level: Second
Bathroom 2
- Description: Half Bath With Laundry
- Level: Main
Dining room
- Description: Open to kitchen and living room
- Level: Main
Kitchen
- Description: Tile, Hickory cabinets, Butcher block counter
- Level: Main
Living room
- Description: Woodstove, Mini-split
- Level: Main
Heating
- Electric, Stove
Cooling
- Air Conditioning
Appliances
- Included: Cooktop, Dryer, Microwave, Oven, Refrigerator, Washer
- Laundry: Main Level
Features
- Has fireplace: Yes
- Fireplace features: Wood Burning
Interior area
- Total structure area: 1,128
- Total interior livable area: 1,128 sqft
- Finished area above ground: 1,128
- Finished area below ground: 0
Property
Parking
- Parking features: Electricity, Heated Garage, High Clear. Door, Insulated, RV Access/Parking, Workshop in Garage, Workbench, Open, Enclosed
- Has garage: Yes
- Has uncovered spaces: Yes
Features
- Levels: Two
- Stories: 2
- Patio & porch: Covered, Covered Porch
- Fencing: Fenced
- Has view: Yes
- View description: Mountain(s)
- Waterfront features: Creek (Year Round), Water Frontage Location(Tributary), Water Access Type(Private), Water Access Location(Tributary), Water Access, Creek
- Body of water: Pack River
Lot
- Size: 8.55 Acres
- Features: 15 or more Miles to City/Town, 1 Mile or Less to County Road, Landscaped, Level, Pasture, Rolling Slope, Wooded, Mature Trees, Southern Exposure
Details
- Additional structures: Workshop, Shed(s)
- Parcel number: RP58N01E028100A
- Zoning description: Ag / Forestry
Construction
Type & style
- Home type: SingleFamily
- Property subtype: Single Family Residence
Materials
- Frame, T1-11
- Foundation: Slab
Condition
- Resale
- New construction: No
- Year built: 2017
Utilities & green energy
- Electric: 220 Volts in Garage
- Sewer: Septic Tank
- Water: Well
- Utilities for property: Electricity Connected, Natural Gas Connected, Phone Connected
Community & neighborhood
Community
- Community features: Trail System
Location
- Region: Sandpoint
Price history
| Date | Event | Price |
|---|---|---|
| 11/8/2024 | Sold | -- |
Source: | ||
| 10/8/2024 | Pending sale | $555,000$492/sqft |
Source: | ||
| 10/4/2024 | Price change | $555,000-2.5%$492/sqft |
Source: | ||
| 9/25/2024 | Price change | $569,000-3.4%$504/sqft |
Source: | ||
| 9/10/2024 | Price change | $589,000+17.8%$522/sqft |
Source: | ||
Public tax history
| Year | Property taxes | Tax assessment |
|---|---|---|
| 2024 | $1,802 +45.2% | $422,767 +3.1% |
| 2023 | $1,241 -27.2% | $410,161 -12.2% |
| 2022 | $1,705 +31.9% | $467,362 +78.1% |
Find assessor info on the county website
Neighborhood: 83864
Nearby schools
GreatSchools rating
- 9/10Northside Elementary SchoolGrades: PK-6Distance: 7.1 mi
- 7/10Sandpoint Middle SchoolGrades: 7-8Distance: 15.6 mi
- 5/10Sandpoint High SchoolGrades: 7-12Distance: 15.7 mi
Schools provided by the listing agent
- Elementary: Northside
- Middle: Sandpoint
- High: Sandpoint
Source: SELMLS. This data may not be complete. We recommend contacting the local school district to confirm school assignments for this home.
Sell for more on Zillow
Get a free Zillow Showcase℠ listing and you could sell for .
$571,800
2% more+ $11,436
With Zillow Showcase(estimated)
$583,236

