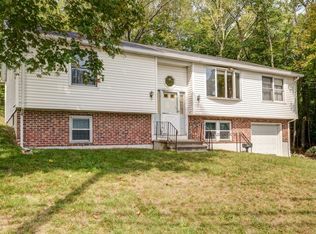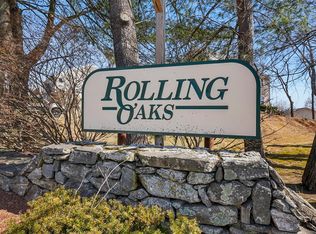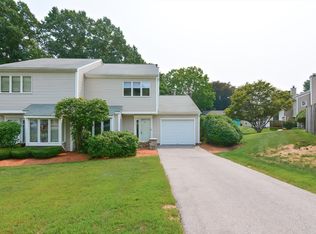This home is a commuter's dream with its close proximity to shopping, Rt. 20, and with I-90 being minutes away! The main level of this beautiful, well-kept home consists of a large living room with gorgeous hardwood floors and a spacious eat-in kitchen. Up the short staircase are 3 spacious bedrooms and 1.5 bathrooms. Down the stairs from the main living area is a large gameroom, ample storage, and access to the one car attached garage. A beautiful, wooded lot rounds out this property.
This property is off market, which means it's not currently listed for sale or rent on Zillow. This may be different from what's available on other websites or public sources.


