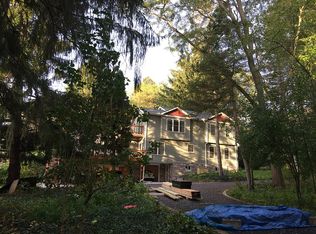Closed
$400,000
117 Blackhawk Trl, Algonquin, IL 60102
4beds
2,049sqft
Single Family Residence
Built in 1952
1 Acres Lot
$431,700 Zestimate®
$195/sqft
$3,108 Estimated rent
Home value
$431,700
$410,000 - $458,000
$3,108/mo
Zestimate® history
Loading...
Owner options
Explore your selling options
What's special
Come take a tranquil walk through this gorgeous 4 bedroom 2.5 bath home in unincorporated Algonquin, sitting on a luscious acre of land with river access less than a block away! With over 2,000 sf of living space, this home offers a fully remodeled kitchen that opens up to a large living area with a wood burning fireplace with built in bookshelves. Also on the main level you will find a master bedroom that opens to a large back deck and remodeled full bath all with hardwood and ceramic tile flooring. Upstairs you will find 3 additional bedrooms, 2 skylights, remodeled full bath and large cedar closet space. The finished basement includes a half bath, kitchen area with cabinets and a laundry/mud room with access to garage and driveway. Take a left out of the driveway and stroll down about a 1/2 block and you will find access to the river with a pier for boat launch, fishing, and a private beach on an acre plot for subdivision use only.
Zillow last checked: 8 hours ago
Listing updated: June 17, 2024 at 02:41pm
Listing courtesy of:
Kimberly Crane 815-838-5200,
RE/MAX Impact
Bought with:
Lawrence Naselli
Keller Williams Inspire
Source: MRED as distributed by MLS GRID,MLS#: 12031460
Facts & features
Interior
Bedrooms & bathrooms
- Bedrooms: 4
- Bathrooms: 3
- Full bathrooms: 2
- 1/2 bathrooms: 1
Primary bedroom
- Features: Flooring (Hardwood)
- Level: Main
- Area: 238 Square Feet
- Dimensions: 14X17
Bedroom 2
- Features: Flooring (Carpet)
- Level: Second
- Area: 195 Square Feet
- Dimensions: 13X15
Bedroom 3
- Features: Flooring (Carpet)
- Level: Second
- Area: 144 Square Feet
- Dimensions: 12X12
Bedroom 4
- Features: Flooring (Carpet)
- Level: Second
- Area: 120 Square Feet
- Dimensions: 8X15
Family room
- Features: Flooring (Hardwood)
- Level: Main
- Area: 319 Square Feet
- Dimensions: 11X29
Kitchen
- Features: Kitchen (Updated Kitchen), Flooring (Ceramic Tile)
- Level: Main
- Area: 182 Square Feet
- Dimensions: 13X14
Laundry
- Level: Basement
- Area: 126 Square Feet
- Dimensions: 9X14
Living room
- Features: Flooring (Hardwood)
- Level: Main
- Area: 238 Square Feet
- Dimensions: 14X17
Other
- Level: Basement
- Area: 66 Square Feet
- Dimensions: 6X11
Sun room
- Level: Main
- Area: 143 Square Feet
- Dimensions: 11X13
Other
- Level: Basement
- Area: 128 Square Feet
- Dimensions: 8X16
Heating
- Natural Gas
Cooling
- Central Air
Appliances
- Included: Dishwasher, Refrigerator, Washer, Dryer, Stainless Steel Appliance(s), Water Softener Owned, Gas Cooktop, Gas Oven, Gas Water Heater
Features
- Basement: Finished,Full
- Number of fireplaces: 1
- Fireplace features: Wood Burning, Family Room
Interior area
- Total structure area: 2,862
- Total interior livable area: 2,049 sqft
- Finished area below ground: 812
Property
Parking
- Total spaces: 6
- Parking features: Asphalt, Garage Door Opener, On Site, Garage Owned, Attached, Driveway, Owned, Garage
- Attached garage spaces: 1
- Has uncovered spaces: Yes
Accessibility
- Accessibility features: No Disability Access
Features
- Stories: 2
- Patio & porch: Deck, Patio
Lot
- Size: 1 Acres
- Dimensions: 140X300
- Features: Water Rights, Mature Trees, Backs to Trees/Woods
Details
- Additional structures: Shed(s)
- Parcel number: 1926126015
- Special conditions: None
- Other equipment: Water-Softener Owned, Ceiling Fan(s), Sump Pump
Construction
Type & style
- Home type: SingleFamily
- Property subtype: Single Family Residence
Materials
- Aluminum Siding
- Foundation: Concrete Perimeter
- Roof: Asphalt
Condition
- New construction: No
- Year built: 1952
Utilities & green energy
- Electric: 200+ Amp Service
- Sewer: Septic Tank
- Water: Well
Community & neighborhood
Community
- Community features: Water Rights
Location
- Region: Algonquin
HOA & financial
HOA
- Has HOA: Yes
- HOA fee: $100 annually
- Services included: Lake Rights
Other
Other facts
- Has irrigation water rights: Yes
- Listing terms: Conventional
- Ownership: Fee Simple w/ HO Assn.
Price history
| Date | Event | Price |
|---|---|---|
| 6/17/2024 | Sold | $400,000+2.6%$195/sqft |
Source: | ||
| 5/7/2024 | Contingent | $389,900$190/sqft |
Source: | ||
| 5/1/2024 | Listed for sale | $389,900+31.1%$190/sqft |
Source: | ||
| 9/14/2005 | Sold | $297,500+73.5%$145/sqft |
Source: Public Record Report a problem | ||
| 10/14/1998 | Sold | $171,500$84/sqft |
Source: Public Record Report a problem | ||
Public tax history
| Year | Property taxes | Tax assessment |
|---|---|---|
| 2024 | $8,537 +19.6% | $124,359 +25.6% |
| 2023 | $7,138 +32.1% | $98,997 +35.1% |
| 2022 | $5,405 +4.4% | $73,294 +7.3% |
Find assessor info on the county website
Neighborhood: 60102
Nearby schools
GreatSchools rating
- 10/10Eastview Elementary SchoolGrades: PK-5Distance: 1.6 mi
- 6/10Algonquin Middle SchoolGrades: 6-8Distance: 1.6 mi
- NAOak Ridge SchoolGrades: 6-12Distance: 4.9 mi
Schools provided by the listing agent
- Elementary: Eastview Elementary School
- Middle: Algonquin Middle School
- High: Dundee-Crown High School
- District: 300
Source: MRED as distributed by MLS GRID. This data may not be complete. We recommend contacting the local school district to confirm school assignments for this home.
Get a cash offer in 3 minutes
Find out how much your home could sell for in as little as 3 minutes with a no-obligation cash offer.
Estimated market value$431,700
Get a cash offer in 3 minutes
Find out how much your home could sell for in as little as 3 minutes with a no-obligation cash offer.
Estimated market value
$431,700
