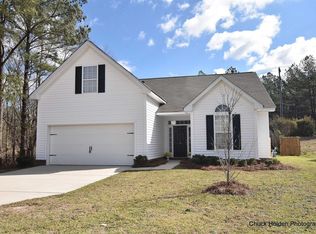Gorgeous home close to to everything in NE Columbia. Home features spacious kitchen with pretty granite counter tops, quality appliances, Refrigerator remains, bar and mood lighting. Great room features vaulted ceiling, hardwood flooring and ceiling fan. Master Bedroom and 2nd Bedroom on Main Floor! Master Bath offers double vanity, separate shower, garden tub and water closet. 2nd Master Bedroom upstairs with large sitting room attached and walk-in closet. 2 Full Hall Baths - 1 up and 1 down (3 full total). Linen and storage GALORE! Bonus Room can be 4th Bedroom with large walk-in closet. 2 car garage with epoxy coated flooring, storage closet, garage door opener, pretty carriage doors. So many cool state of the art technology features in this home; tankless gas hot water heater, keyless keypad entry, home security alarm system, modern thermostats - all operated via phone. Both front and rear porches to sit and relax on! Don't blink - this one will be gone in a flash!
This property is off market, which means it's not currently listed for sale or rent on Zillow. This may be different from what's available on other websites or public sources.
