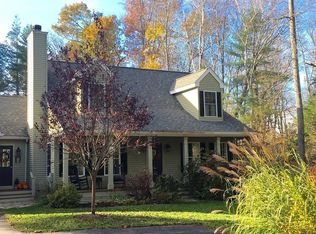Open house canceled! Character abounds inside and out with warm wood tones that are not overwhelming, brick accents and gorgeous stone work! Kitchen offers lots of cabinets, granite countertops, double ovens. 2nd floor laundry, Two fireplaces, one with wood stove insert. Amazing 2 car garage with huge walk up loft area. Enclosed sun room will make a great office or maybe a studio! Walk out basement that is partially finished still leaving plenty of storage. The yard offers privacy with great entertaining space and a picturesque view overlooking conservation. An inground pool with recent liner. Large composite deck. Every once in awhile a home comes on the market that you know you would just love. This is one of those!
This property is off market, which means it's not currently listed for sale or rent on Zillow. This may be different from what's available on other websites or public sources.
