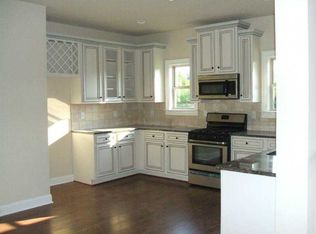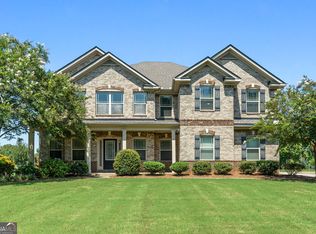Closed
$365,000
117 Berkeley Way, Hampton, GA 30228
5beds
3,669sqft
Single Family Residence
Built in 2012
-- sqft lot
$359,500 Zestimate®
$99/sqft
$2,923 Estimated rent
Home value
$359,500
$324,000 - $399,000
$2,923/mo
Zestimate® history
Loading...
Owner options
Explore your selling options
What's special
BACK ON THE MARKET AT NO FAULT OF SELLER****PRICED WAY BELOW MARKET VALUE**** This home has so many amazing possibilities and will not last long with all it has to offer! You will enter a home full of luxury from high ceilings, rounded arch ways, private rear staircase that leads to the master suite with fireplace, formal living room/library/office, formal dining room with a luxury beam ceiling, large kitchen with all stainless steel appliances and island that overlooks the family/den living space. All of the bedrooms are oversized with walk in closets with the Grand Master Suite having its own sitting area with fireplace. This home is perfect for the large family looking to live in a sought after neighborhood that's both safe and convenient to shopping. This home needs some cosmetic attention and is being "SOLD AS IS."
Zillow last checked: 8 hours ago
Listing updated: May 20, 2025 at 10:19am
Listed by:
Tonya Spruill 404-957-4821,
Joe Stockdale Real Estate
Bought with:
Darryl McNeil, 389808
Keller Williams Realty Atl. Partners
Source: GAMLS,MLS#: 10493073
Facts & features
Interior
Bedrooms & bathrooms
- Bedrooms: 5
- Bathrooms: 4
- Full bathrooms: 4
- Main level bathrooms: 1
- Main level bedrooms: 1
Heating
- Central
Cooling
- Ceiling Fan(s), Central Air
Appliances
- Included: Dishwasher, Ice Maker, Microwave, Oven/Range (Combo), Refrigerator, Stainless Steel Appliance(s)
- Laundry: In Hall
Features
- Double Vanity, High Ceilings, In-Law Floorplan, Rear Stairs, Separate Shower, Soaking Tub, Tile Bath, Tray Ceiling(s), Vaulted Ceiling(s), Walk-In Closet(s)
- Flooring: Carpet, Hardwood, Laminate, Tile
- Basement: None
- Attic: Pull Down Stairs
- Number of fireplaces: 2
Interior area
- Total structure area: 3,669
- Total interior livable area: 3,669 sqft
- Finished area above ground: 3,669
- Finished area below ground: 0
Property
Parking
- Parking features: Garage
- Has garage: Yes
Features
- Levels: Two
- Stories: 2
- Patio & porch: Patio
Lot
- Features: Level
Details
- Parcel number: 038D01005000
Construction
Type & style
- Home type: SingleFamily
- Architectural style: Traditional
- Property subtype: Single Family Residence
Materials
- Brick
- Roof: Composition
Condition
- Resale
- New construction: No
- Year built: 2012
Utilities & green energy
- Sewer: Septic Tank
- Water: Public
- Utilities for property: Cable Available, Electricity Available, High Speed Internet, Water Available
Community & neighborhood
Community
- Community features: None
Location
- Region: Hampton
- Subdivision: Springfield Estates
HOA & financial
HOA
- Has HOA: Yes
- HOA fee: $150 annually
- Services included: Maintenance Grounds
Other
Other facts
- Listing agreement: Exclusive Right To Sell
- Listing terms: 1031 Exchange,Cash,Conventional,FHA,VA Loan
Price history
| Date | Event | Price |
|---|---|---|
| 5/19/2025 | Sold | $365,000+4.3%$99/sqft |
Source: | ||
| 5/2/2025 | Pending sale | $350,000$95/sqft |
Source: | ||
| 4/21/2025 | Listed for sale | $350,000$95/sqft |
Source: | ||
| 4/9/2025 | Pending sale | $350,000$95/sqft |
Source: | ||
| 4/3/2025 | Listed for sale | $350,000+54.7%$95/sqft |
Source: | ||
Public tax history
| Year | Property taxes | Tax assessment |
|---|---|---|
| 2024 | $7,822 +6% | $194,040 +2.4% |
| 2023 | $7,380 +35.1% | $189,440 +35.9% |
| 2022 | $5,462 +9.8% | $139,440 +10% |
Find assessor info on the county website
Neighborhood: 30228
Nearby schools
GreatSchools rating
- 6/10Mount Carmel Elementary SchoolGrades: PK-5Distance: 3.1 mi
- 4/10Hampton Middle SchoolGrades: 6-8Distance: 1.7 mi
- 4/10Hampton High SchoolGrades: 9-12Distance: 1.8 mi
Schools provided by the listing agent
- Elementary: Mount Carmel
- Middle: Hampton
- High: Wade Hampton
Source: GAMLS. This data may not be complete. We recommend contacting the local school district to confirm school assignments for this home.
Get a cash offer in 3 minutes
Find out how much your home could sell for in as little as 3 minutes with a no-obligation cash offer.
Estimated market value
$359,500
Get a cash offer in 3 minutes
Find out how much your home could sell for in as little as 3 minutes with a no-obligation cash offer.
Estimated market value
$359,500

