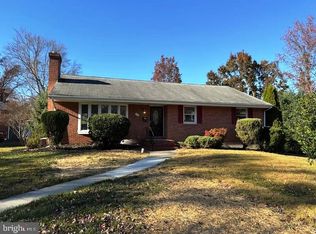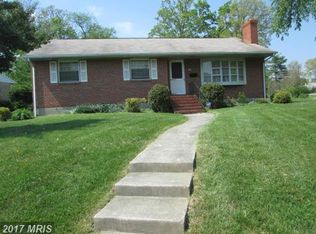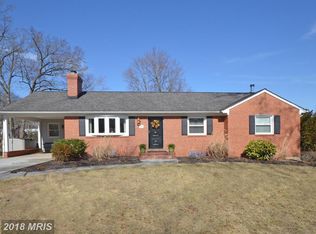Sold for $525,000
$525,000
117 Belfast Rd, Lutherville Timonium, MD 21093
3beds
1,913sqft
Single Family Residence
Built in 1958
0.29 Acres Lot
$556,500 Zestimate®
$274/sqft
$2,788 Estimated rent
Home value
$556,500
$523,000 - $590,000
$2,788/mo
Zestimate® history
Loading...
Owner options
Explore your selling options
What's special
Welcome to this beautifully updated rancher in the desirable Timonium area. Every inch of this home has been thoughtfully renovated, offering modern amenities and a spacious layout that’s perfect for both entertaining and relaxing. The kitchen is a stand-out featuring brand-new quartz countertops, sleek stainless steel appliances, and ample cabinetry, creating a stylish and functional space for cooking and gathering. Beautiful hardwood flooring runs throughout the entire main level, adding warmth and elegance to every room. The bathrooms have been completely remodeled with ceramic tile, new vanities, and stylish light fixtures, providing a fresh and modern feel. The finished basement adds even more living space, complete with a wet bar, wall-to-wall carpeting, and a convenient half bath. A separate utility and storage area provides additional space for all your needs. Step outside and experience your own private retreat. The backyard is a true oasis, featuring a large screened-in porch and a spacious deck area perfect for outdoor dining, relaxation, and entertaining. Enjoy the tranquility of the beautiful backyard pond, adding a serene touch to this remarkable property. This home offers the perfect combination of modern updates, comfortable living, and outdoor enjoyment. Located in the sought-after Timonium area, it’s close to local amenities, schools, and parks, making it a fantastic place to call home.
Zillow last checked: 8 hours ago
Listing updated: February 16, 2025 at 01:54am
Listed by:
Samantha Finn 443-414-4335,
MJL Realty LLC
Bought with:
Jessica Dailey, 600667
Compass
Source: Bright MLS,MLS#: MDBC2115448
Facts & features
Interior
Bedrooms & bathrooms
- Bedrooms: 3
- Bathrooms: 3
- Full bathrooms: 2
- 1/2 bathrooms: 1
- Main level bathrooms: 2
- Main level bedrooms: 3
Basement
- Area: 1413
Heating
- Forced Air, Natural Gas
Cooling
- Central Air, Electric
Appliances
- Included: Microwave, Disposal, Dishwasher, Dryer, Exhaust Fan, Oven/Range - Gas, Refrigerator, Stainless Steel Appliance(s), Cooktop, Gas Water Heater
- Laundry: In Basement
Features
- Ceiling Fan(s), Dining Area, Entry Level Bedroom, Floor Plan - Traditional, Kitchen - Table Space, Recessed Lighting
- Flooring: Hardwood, Carpet, Ceramic Tile
- Basement: Finished
- Number of fireplaces: 1
- Fireplace features: Brick
Interior area
- Total structure area: 2,826
- Total interior livable area: 1,913 sqft
- Finished area above ground: 1,413
- Finished area below ground: 500
Property
Parking
- Total spaces: 2
- Parking features: Concrete, Driveway
- Uncovered spaces: 2
Accessibility
- Accessibility features: None
Features
- Levels: Two
- Stories: 2
- Patio & porch: Deck, Enclosed, Screened
- Pool features: None
Lot
- Size: 0.29 Acres
- Dimensions: 1.00 x
Details
- Additional structures: Above Grade, Below Grade
- Parcel number: 04080804022610
- Zoning: 08
- Special conditions: Standard
Construction
Type & style
- Home type: SingleFamily
- Architectural style: Ranch/Rambler
- Property subtype: Single Family Residence
Materials
- Brick
- Foundation: Block
- Roof: Shingle
Condition
- New construction: No
- Year built: 1958
Utilities & green energy
- Sewer: Public Sewer
- Water: Public
Community & neighborhood
Location
- Region: Lutherville Timonium
- Subdivision: Yorkshire
Other
Other facts
- Listing agreement: Exclusive Right To Sell
- Ownership: Fee Simple
Price history
| Date | Event | Price |
|---|---|---|
| 2/14/2025 | Sold | $525,000-0.9%$274/sqft |
Source: | ||
| 1/16/2025 | Pending sale | $529,900$277/sqft |
Source: | ||
| 12/29/2024 | Listed for sale | $529,900+112%$277/sqft |
Source: | ||
| 10/3/2024 | Sold | $250,000+64.5%$131/sqft |
Source: Public Record Report a problem | ||
| 6/20/1995 | Sold | $152,000$79/sqft |
Source: Public Record Report a problem | ||
Public tax history
| Year | Property taxes | Tax assessment |
|---|---|---|
| 2025 | $6,306 +43.4% | $383,500 +5.7% |
| 2024 | $4,398 +6% | $362,900 +6% |
| 2023 | $4,149 +6.4% | $342,300 +6.4% |
Find assessor info on the county website
Neighborhood: 21093
Nearby schools
GreatSchools rating
- 9/10Timonium Elementary SchoolGrades: K-5Distance: 0.2 mi
- 7/10Ridgely Middle SchoolGrades: 6-8Distance: 0.4 mi
- 8/10Dulaney High SchoolGrades: 9-12Distance: 1.6 mi
Schools provided by the listing agent
- District: Baltimore County Public Schools
Source: Bright MLS. This data may not be complete. We recommend contacting the local school district to confirm school assignments for this home.
Get a cash offer in 3 minutes
Find out how much your home could sell for in as little as 3 minutes with a no-obligation cash offer.
Estimated market value$556,500
Get a cash offer in 3 minutes
Find out how much your home could sell for in as little as 3 minutes with a no-obligation cash offer.
Estimated market value
$556,500


