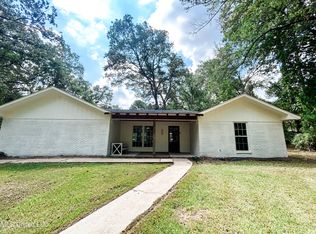Beautiful home located in Florence on 1.80 ac with 5 or 6 bedrooms and 3.5 baths! This home has a master bedroom downstairs and a 2nd up. Kitchen has lovely sunroom attached, eat-in bar and additional breakfast area, wet bar, and pantry. Large Family room with bay windows, brick fireplace and wall of storage. Huge formal dining, entry foyer, split stairway to upstairs. Additional bonus room off of master suite upstairs could be an addition bedroom, craft room, man-cave or living area! Tons of storage throughout and walk-in closets. Fenced in area for dogs behind house. This Peaceful Wooded location features lots of established landscaping, beautiful trees, a workshop with water and electricity and additional large shed.
This property is off market, which means it's not currently listed for sale or rent on Zillow. This may be different from what's available on other websites or public sources.
