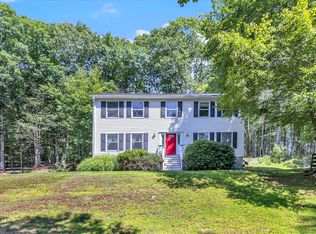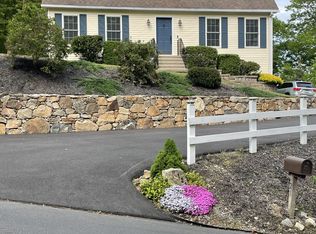OFFER DEADLINE MONDAY 2PM. Tranquility and seclusion that you've been searching for! 3 bed 2.5 bath cape with huge, level backyard. Beautiful hardwood throughout. Perfect for cozying up the the fireplace or entertaining on the deck. Remodeled kitchen and baths. Possibilities to create a space in the basement, plus bonus attic room can be finished for additional living space. New high efficiency boiler. PRIME LOCATION - Close to restaurants, shopping grocery and a few minutes to route 8. Won't last! See details for OPEN HOUSE.
This property is off market, which means it's not currently listed for sale or rent on Zillow. This may be different from what's available on other websites or public sources.


