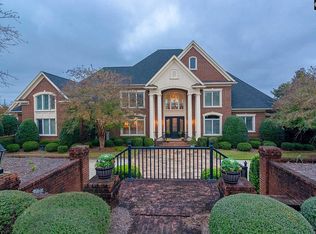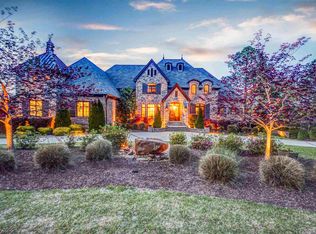Coopers Lake Estate offers the ultimate in luxury craftsmanship with premier waterfront living in an exclusive gated community. Situated on approximately 1.5 acres with a southern exposure, this private retreat boasts outdoor living space unlike any other in the Columbia area. The beach entry infinity pool and covered hot tub with stone waterfall overlooks 200 feet of sun drenched shoreline alongside dual outdoor kitchens, multiple porches, sunbathing terrace, outdoor stone fireplace, pool house and a putting green! Crafted by artisans, no detail was spared in the architectural design of this home to include solid wood core 8 foot doors, ornate multi-piece custom milled molding, wide plank Brazilian hardwood floors, extensive built-ins, elevated/barrel ceilings, Corinthian style columns, custom cabinetry, and so much more. Ideal for entertaining, this estate offers multiple gathering spaces with panoramic water views to include the keeping room off of kitchen, great rooms on main & lower level that open to porches and also a billiard room. Game room + Theater too! Expansive owner's suite features sitting room with breathtaking sunrise views. Great for multi-generational living or when only the finest will do. Priced below recent appraisal. Serious inquiries only.
This property is off market, which means it's not currently listed for sale or rent on Zillow. This may be different from what's available on other websites or public sources.

