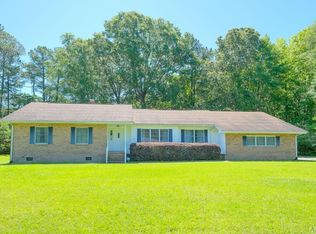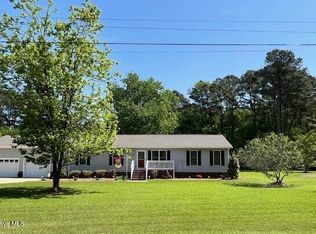Check out this charming, well maintained 3 bedrooms and 2.5 bath brick ranch located in Country Club Drive subdivision in Historic Edenton. Newly remodeled guest bath, NEW HVAC in 2019, Solar crawlspace vent fan, Newer vinyl windows and a lovely enclosed back patio/sunroom. Large storage shed and covered area along with grilling and firepit area. The subdivision offers a boat basin association for an Optional $75 yearly membership, which includes access to a small private beach with a pavilion and cook-out area, as well as access to the country club
This property is off market, which means it's not currently listed for sale or rent on Zillow. This may be different from what's available on other websites or public sources.


