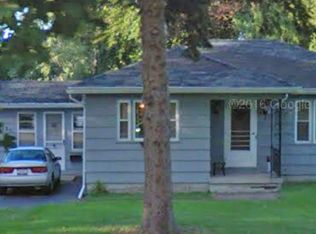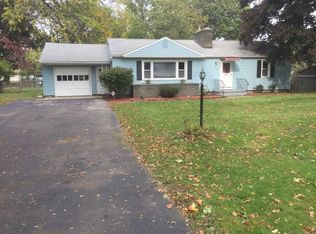Closed
$290,000
117 Bay View Rd, Rochester, NY 14609
3beds
1,607sqft
Single Family Residence
Built in 1952
0.57 Acres Lot
$299,200 Zestimate®
$180/sqft
$2,212 Estimated rent
Maximize your home sale
Get more eyes on your listing so you can sell faster and for more.
Home value
$299,200
$278,000 - $323,000
$2,212/mo
Zestimate® history
Loading...
Owner options
Explore your selling options
What's special
Welcome home to this fully updated, move in ready Cape Cod! This home features over 1600 sq ft sitting on over a half acre. Conveniently located close to Irondequoit Bay, shopping and expressways! Inside you will find a spacious living room featuring gorgeous built ins surrounding a wood burning fireplace. Off of the living room is the beautiful kitchen that has been tastefully updated featuring gorgeous new cabinets, granite counter tops, trendy floating shelves and stainless steel appliances! This huge kitchen offers an expansive eat-in dining area. Downstairs you will also find two spacious bedrooms and a stunning full bath with a double vanity! Stunning hardwoods throughout the living room and bedrooms. Upstairs you will find the third, huge bedroom and a spacious hallway perfect for an office or workout area! There is also a large breezeway connecting the home to the attached garage and overlooking the HUGE lot! The backyard features a patio area and a fire pit, you will be impressed by the size of this yard! Brand new windows throughout the home (2022) new hot water tank, new gutters, new glass block windows, updated mechanics and every inch of the home has been remodeled. Nothing to do but move in! All offers to be considered Monday 4/14/25 at 12pm.
Zillow last checked: 8 hours ago
Listing updated: May 23, 2025 at 06:37am
Listed by:
Ashley M. Zeiner 585-943-5102,
RE/MAX Plus
Bought with:
Amanda E Friend-Gigliotti, 10401225044
Keller Williams Realty Greater Rochester
Source: NYSAMLSs,MLS#: R1598492 Originating MLS: Rochester
Originating MLS: Rochester
Facts & features
Interior
Bedrooms & bathrooms
- Bedrooms: 3
- Bathrooms: 1
- Full bathrooms: 1
- Main level bathrooms: 1
- Main level bedrooms: 2
Heating
- Gas, Forced Air
Appliances
- Included: Dryer, Dishwasher, Disposal, Gas Oven, Gas Range, Gas Water Heater, Refrigerator, Washer
- Laundry: In Basement
Features
- Attic, Eat-in Kitchen, Separate/Formal Living Room, Granite Counters, Bedroom on Main Level
- Flooring: Hardwood, Varies, Vinyl
- Basement: Full
- Number of fireplaces: 1
Interior area
- Total structure area: 1,607
- Total interior livable area: 1,607 sqft
Property
Parking
- Total spaces: 1
- Parking features: Attached, Garage, Garage Door Opener
- Attached garage spaces: 1
Features
- Exterior features: Blacktop Driveway, Enclosed Porch, Porch
Lot
- Size: 0.57 Acres
- Dimensions: 100 x 250
- Features: Rectangular, Rectangular Lot, Residential Lot
Details
- Parcel number: 2634000921600001035000
- Special conditions: Standard
Construction
Type & style
- Home type: SingleFamily
- Architectural style: Cape Cod,Two Story
- Property subtype: Single Family Residence
Materials
- Attic/Crawl Hatchway(s) Insulated, Brick, Vinyl Siding
- Foundation: Block
- Roof: Asphalt,Architectural,Shingle
Condition
- Resale
- Year built: 1952
Utilities & green energy
- Sewer: Connected
- Water: Connected, Public
- Utilities for property: High Speed Internet Available, Sewer Connected, Water Connected
Community & neighborhood
Location
- Region: Rochester
Other
Other facts
- Listing terms: Cash,Conventional,FHA,VA Loan
Price history
| Date | Event | Price |
|---|---|---|
| 5/22/2025 | Sold | $290,000+31.9%$180/sqft |
Source: | ||
| 4/14/2025 | Pending sale | $219,900$137/sqft |
Source: | ||
| 4/9/2025 | Listed for sale | $219,900+8.6%$137/sqft |
Source: | ||
| 6/22/2022 | Sold | $202,500+12.6%$126/sqft |
Source: | ||
| 5/17/2022 | Pending sale | $179,900$112/sqft |
Source: | ||
Public tax history
| Year | Property taxes | Tax assessment |
|---|---|---|
| 2024 | -- | $155,000 |
| 2023 | -- | $155,000 +32.8% |
| 2022 | -- | $116,700 |
Find assessor info on the county website
Neighborhood: 14609
Nearby schools
GreatSchools rating
- 4/10Laurelton Pardee Intermediate SchoolGrades: 3-5Distance: 0.5 mi
- 3/10East Irondequoit Middle SchoolGrades: 6-8Distance: 0.5 mi
- 6/10Eastridge Senior High SchoolGrades: 9-12Distance: 1.3 mi
Schools provided by the listing agent
- District: East Irondequoit
Source: NYSAMLSs. This data may not be complete. We recommend contacting the local school district to confirm school assignments for this home.

