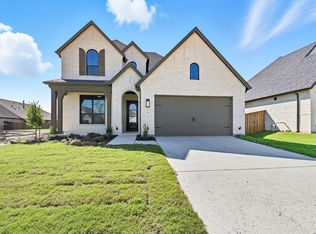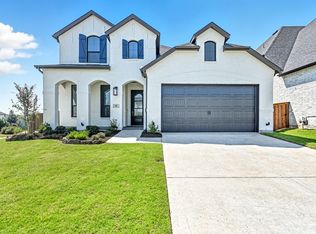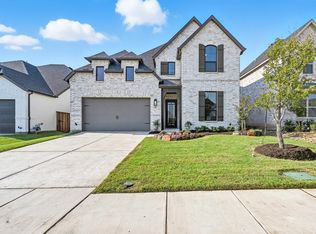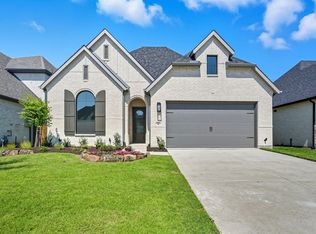Sold
Price Unknown
117 Bay Laurel Rd, McKinney, TX 75071
4beds
2,505sqft
Single Family Residence
Built in 2025
7,405.2 Square Feet Lot
$592,100 Zestimate®
$--/sqft
$2,915 Estimated rent
Home value
$592,100
$562,000 - $622,000
$2,915/mo
Zestimate® history
Loading...
Owner options
Explore your selling options
What's special
MLS# 20963517 - Built by Highland Homes - September completion! ~ 1 story, 4 bedrooms, 3 baths, family room, dining area, study, entertainment room, extended outdoor living area, 2 car garage extended 4' in depth. Light brick, uplights, custom front door, painted brick fireplace, 8' interior doors! Kitchen features extended lighted glass upper cabinets, upgraded quartz countertops, upgraded backsplash, White apron kitchen sink, pendant & undercabinet lights! Primary Bay Window & freestanding tub with separate shower. Wood floors, carpet & tile upgrades!
Zillow last checked: 8 hours ago
Listing updated: December 03, 2025 at 09:02am
Listed by:
Dina Verteramo 0523468 888-524-3182,
HIGHLAND HOMES REALTY 888-524-3182
Bought with:
Stacy Solomon
Ebby Halliday, Realtors
Source: NTREIS,MLS#: 20963517
Facts & features
Interior
Bedrooms & bathrooms
- Bedrooms: 4
- Bathrooms: 3
- Full bathrooms: 3
Primary bedroom
- Features: Walk-In Closet(s)
- Level: First
- Dimensions: 13 x 17
Bedroom
- Level: First
- Dimensions: 11 x 11
Bedroom
- Level: First
- Dimensions: 10 x 12
Bedroom
- Level: First
- Dimensions: 10 x 12
Dining room
- Level: First
- Dimensions: 17 x 11
Kitchen
- Features: Built-in Features, Kitchen Island, Walk-In Pantry
- Level: First
- Dimensions: 18 x 8
Living room
- Level: First
- Dimensions: 17 x 17
Media room
- Level: First
- Dimensions: 11 x 15
Office
- Level: First
- Dimensions: 12 x 11
Heating
- Electric, Natural Gas, Other
Cooling
- Central Air, Ceiling Fan(s), Electric
Appliances
- Included: Convection Oven, Dishwasher, Electric Oven, Gas Cooktop, Disposal, Microwave, Tankless Water Heater, Vented Exhaust Fan
- Laundry: Washer Hookup, Electric Dryer Hookup
Features
- High Speed Internet, Kitchen Island, Pantry, Cable TV, Walk-In Closet(s)
- Flooring: Carpet, Ceramic Tile, Wood
- Has basement: No
- Number of fireplaces: 1
- Fireplace features: Family Room, Gas Log
Interior area
- Total interior livable area: 2,505 sqft
Property
Parking
- Total spaces: 2
- Parking features: Garage Faces Front, Garage, Garage Door Opener
- Attached garage spaces: 2
Features
- Levels: One
- Stories: 1
- Patio & porch: Covered
- Exterior features: Rain Gutters
- Pool features: None, Community
- Fencing: Wood
Lot
- Size: 7,405 sqft
Details
- Parcel number: 117 Bay Laurel
Construction
Type & style
- Home type: SingleFamily
- Architectural style: Traditional,Detached
- Property subtype: Single Family Residence
Materials
- Brick
- Foundation: Slab
- Roof: Composition
Condition
- New construction: Yes
- Year built: 2025
Utilities & green energy
- Sewer: Public Sewer
- Water: Public
- Utilities for property: Sewer Available, Underground Utilities, Water Available, Cable Available
Green energy
- Energy efficient items: Windows
- Water conservation: Low-Flow Fixtures
Community & neighborhood
Security
- Security features: Security System, Carbon Monoxide Detector(s), Smoke Detector(s)
Community
- Community features: Clubhouse, Fitness Center, Other, Playground, Park, Pool, Sidewalks, Trails/Paths
Location
- Region: Mckinney
- Subdivision: Trinity Falls: Artisan Series - 50' lots
HOA & financial
HOA
- Has HOA: Yes
- HOA fee: $125 monthly
- Services included: All Facilities
- Association name: CCMC
- Association phone: 888-257-1388
Price history
| Date | Event | Price |
|---|---|---|
| 12/2/2025 | Sold | -- |
Source: NTREIS #20963517 Report a problem | ||
| 11/1/2025 | Pending sale | $589,990$236/sqft |
Source: NTREIS #20963517 Report a problem | ||
| 10/23/2025 | Price change | $589,990-1.7%$236/sqft |
Source: NTREIS #20963517 Report a problem | ||
| 10/3/2025 | Price change | $599,990-11.8%$240/sqft |
Source: NTREIS #20963517 Report a problem | ||
| 9/10/2025 | Price change | $680,425+0.1%$272/sqft |
Source: NTREIS #20963517 Report a problem | ||
Public tax history
Tax history is unavailable.
Neighborhood: Trinity Falls
Nearby schools
GreatSchools rating
- 1/10County Residential CenterGrades: 5-12Distance: 3.5 mi
- 7/10Scott Morgan Johnson Middle SchoolGrades: 6-8Distance: 4.6 mi
- 8/10Mckinney North High SchoolGrades: 9-12Distance: 4.8 mi
Schools provided by the listing agent
- Elementary: Ruth and Harold Frazier
- Middle: Johnson
- High: McKinney North
- District: McKinney ISD
Source: NTREIS. This data may not be complete. We recommend contacting the local school district to confirm school assignments for this home.
Get a cash offer in 3 minutes
Find out how much your home could sell for in as little as 3 minutes with a no-obligation cash offer.
Estimated market value$592,100
Get a cash offer in 3 minutes
Find out how much your home could sell for in as little as 3 minutes with a no-obligation cash offer.
Estimated market value
$592,100



