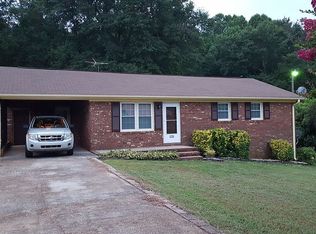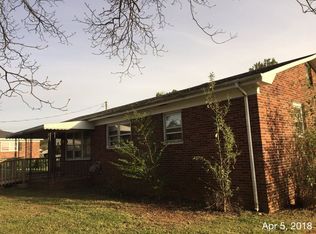Sold for $238,000 on 05/30/25
$238,000
117 Basin Dr, Boiling Springs, SC 29316
3beds
1,418sqft
Single Family Residence, Residential
Built in ----
0.67 Acres Lot
$242,900 Zestimate®
$168/sqft
$1,579 Estimated rent
Home value
$242,900
$226,000 - $260,000
$1,579/mo
Zestimate® history
Loading...
Owner options
Explore your selling options
What's special
Nestled in a peaceful neighborhood just off Parris Bridge Road, this adorable Boiling Springs home is move-in ready and full of charm! Recent updates include newer vinyl windows, a 2022 roof, and beautiful laminate wood flooring throughout the main living areas. The open-concept layout seamlessly connects the living room, kitchen, and dining area—ideal for entertaining. Enjoy the privacy and space of a .67-acre fenced backyard with mature shade trees and a wooded backdrop. The finished garage provides a versatile extra room that’s perfect for a home office, rec room, or business space, with a walk-in laundry room conveniently located just off this area. The master bedroom features updated flooring and a private half bath. Pride of ownership shines throughout this well-maintained home—don’t miss this incredible opportunity in the heart of Boiling Springs!
Zillow last checked: 8 hours ago
Listing updated: June 04, 2025 at 02:54pm
Listed by:
Heather Winters 253-878-2332,
Epique Realty Inc
Bought with:
Daniel Hamersky
Allen Tate Company - Greer
Source: Greater Greenville AOR,MLS#: 1554385
Facts & features
Interior
Bedrooms & bathrooms
- Bedrooms: 3
- Bathrooms: 2
- Full bathrooms: 1
- 1/2 bathrooms: 1
- Main level bathrooms: 1
- Main level bedrooms: 3
Primary bedroom
- Area: 143
- Dimensions: 13 x 11
Bedroom 2
- Area: 100
- Dimensions: 10 x 10
Bedroom 3
- Area: 81
- Dimensions: 9 x 9
Primary bathroom
- Features: Half Bath
- Level: Main
Dining room
- Area: 132
- Dimensions: 12 x 11
Kitchen
- Area: 120
- Dimensions: 15 x 8
Living room
- Area: 192
- Dimensions: 16 x 12
Heating
- Electric
Cooling
- Electric
Appliances
- Included: Dishwasher, Microwave, Refrigerator, Electric Oven, Electric Water Heater
- Laundry: Walk-in
Features
- Ceiling Fan(s), Ceiling Smooth, Open Floorplan, Countertops-Other
- Flooring: Luxury Vinyl
- Windows: Tilt Out Windows, Vinyl/Aluminum Trim
- Basement: None
- Attic: Pull Down Stairs,Storage
- Has fireplace: No
- Fireplace features: None
Interior area
- Total structure area: 1,418
- Total interior livable area: 1,418 sqft
Property
Parking
- Parking features: See Remarks, None, Asphalt
- Has uncovered spaces: Yes
Features
- Levels: One
- Stories: 1
- Patio & porch: Deck, Front Porch
- Fencing: Fenced
Lot
- Size: 0.67 Acres
- Dimensions: 272 x 80 x 267 x 87
- Features: Few Trees, 1/2 - Acre
- Topography: Level
Details
- Parcel number: 24400044.17
Construction
Type & style
- Home type: SingleFamily
- Architectural style: Ranch
- Property subtype: Single Family Residence, Residential
Materials
- Vinyl Siding, Brick Veneer
- Foundation: Crawl Space
- Roof: Architectural
Utilities & green energy
- Sewer: Septic Tank
- Water: Public
- Utilities for property: Cable Available
Community & neighborhood
Security
- Security features: Smoke Detector(s)
Community
- Community features: None
Location
- Region: Boiling Springs
- Subdivision: None
Price history
| Date | Event | Price |
|---|---|---|
| 5/30/2025 | Sold | $238,000-2.9%$168/sqft |
Source: | ||
| 5/1/2025 | Pending sale | $245,000$173/sqft |
Source: | ||
| 4/17/2025 | Listed for sale | $245,000+122.9%$173/sqft |
Source: | ||
| 9/29/2016 | Sold | $109,900$78/sqft |
Source: | ||
| 8/12/2016 | Pending sale | $109,900$78/sqft |
Source: Keller Williams - Greenville, SC #1326776 | ||
Public tax history
| Year | Property taxes | Tax assessment |
|---|---|---|
| 2025 | -- | $5,051 |
| 2024 | $884 +0.7% | $5,051 |
| 2023 | $877 | $5,051 +15% |
Find assessor info on the county website
Neighborhood: 29316
Nearby schools
GreatSchools rating
- 5/10Shoally Creek ElementaryGrades: PK-5Distance: 0.2 mi
- 5/10Rainbow Lake Middle SchoolGrades: 6-8Distance: 4.8 mi
- 7/10Boiling Springs High SchoolGrades: 9-12Distance: 1.6 mi
Schools provided by the listing agent
- Elementary: Shoally Creek
- Middle: Rainbow Lake
- High: Boiling Springs
Source: Greater Greenville AOR. This data may not be complete. We recommend contacting the local school district to confirm school assignments for this home.
Get a cash offer in 3 minutes
Find out how much your home could sell for in as little as 3 minutes with a no-obligation cash offer.
Estimated market value
$242,900
Get a cash offer in 3 minutes
Find out how much your home could sell for in as little as 3 minutes with a no-obligation cash offer.
Estimated market value
$242,900

