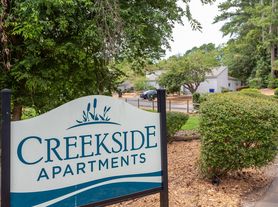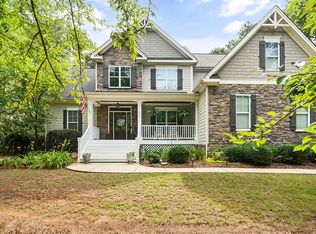Built by the locally-owned and trusted Homes By Dickerson, this beautifully designed green-certified home in Chatham Park features an open-concept layout with 3 spacious bedrooms. The washer, dryer and refrigerator are included for tenant use. No cats, but dogs allowed under 75 pounds. Just off the kitchen, you'll find a versatile space ideal for a study, playroom, or flex room. The kitchen is the heart of the home, boasting soft-close cabinetry, quartz countertops, and a stylish tile backsplash perfect for everyday living and entertaining. The screened porch at the back of the home overlooks a fenced yard and 2 car garage. Enjoy a lovely primary suite with a beautiful bathroom and oversized closet; and secondary bedrooms with direct access to a shared bathroom, offering both convenience and comfort. Chatham Park offers a mix of residential, commercial, and recreational amenities, including over 2,000 acres of parks and open space. It boasts miles of hiking and biking trails, access to the Haw River and Jordan Lake, and a variety of shops, restaurants, and entertainment venues.
House for rent
$2,800/mo
117 Banning Dr, Pittsboro, NC 27312
3beds
--sqft
Price may not include required fees and charges.
Singlefamily
Available now
Dogs OK
Ceiling fan
In unit laundry
4 Garage spaces parking
-- Heating
What's special
Fenced yardVersatile spaceScreened porchStylish tile backsplashQuartz countertopsOversized closetOpen-concept layout
- 9 days |
- -- |
- -- |
Travel times
Zillow can help you save for your dream home
With a 6% savings match, a first-time homebuyer savings account is designed to help you reach your down payment goals faster.
Offer exclusive to Foyer+; Terms apply. Details on landing page.
Facts & features
Interior
Bedrooms & bathrooms
- Bedrooms: 3
- Bathrooms: 3
- Full bathrooms: 2
- 1/2 bathrooms: 1
Cooling
- Ceiling Fan
Appliances
- Included: Dishwasher, Disposal, Dryer, Microwave, Oven, Range, Refrigerator, Stove, Washer
- Laundry: In Unit, Laundry Room
Features
- Ceiling Fan(s)
- Flooring: Carpet, Laminate, Tile
- Has basement: Yes
Video & virtual tour
Property
Parking
- Total spaces: 4
- Parking features: Garage, Covered
- Has garage: Yes
- Details: Contact manager
Features
- Exterior features: Additional Parking, Floor Covering: Ceramic, Flooring: Ceramic, Flooring: Laminate, Front Porch, Garage, Garage Door Opener, Laundry Room, Porch, Repairs included in rent, Screened, Stainless Steel Appliance(s)
Details
- Parcel number: 0095455
Construction
Type & style
- Home type: SingleFamily
- Property subtype: SingleFamily
Condition
- Year built: 2023
Community & HOA
Location
- Region: Pittsboro
Financial & listing details
- Lease term: 12 Months
Price history
| Date | Event | Price |
|---|---|---|
| 10/10/2025 | Listed for rent | $2,800 |
Source: Doorify MLS #10116642 | ||
| 8/14/2025 | Listing removed | $545,000 |
Source: | ||
| 6/23/2025 | Price change | $545,000-0.9% |
Source: | ||
| 5/16/2025 | Listed for sale | $550,000+2% |
Source: | ||
| 10/18/2023 | Sold | $539,100 |
Source: | ||

