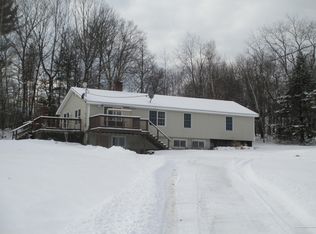Closed
$275,000
117 Back Brooks Road, Monroe, ME 04951
3beds
1,125sqft
Single Family Residence
Built in 1880
1.8 Acres Lot
$281,700 Zestimate®
$244/sqft
$1,756 Estimated rent
Home value
$281,700
Estimated sales range
Not available
$1,756/mo
Zestimate® history
Loading...
Owner options
Explore your selling options
What's special
TRADITIONAL, MAINE FARMHOUSE built c.1880 has 7 rooms with first floor bedroom, living room, eat in kitchen, dining room with bay window & hand hewn ceiling beams, laundry & 2 upstairs bedrooms. 1.8 Acres +/- with add'l field and wooded lot available. Improvements include FRESHLY PAINTED wood clapboard exterior & interior, RAISED SEAM Metal Roof, updated, glassed-in, 3 season, 21' X 8',back porch and 21' X 4''front porch w/ new decking. Attached, 1 car garage with storage above. FHA/oil and wood stove heat. House sets high with lovely views of open fields and hills.
MOVE RIGHT IN!
Zillow last checked: 8 hours ago
Listing updated: February 27, 2025 at 11:28am
Listed by:
Berkshire Hathaway HomeServices Northeast Real Estate
Bought with:
The New England Real Estate Company, LLC
Source: Maine Listings,MLS#: 1609085
Facts & features
Interior
Bedrooms & bathrooms
- Bedrooms: 3
- Bathrooms: 1
- Full bathrooms: 1
Primary bedroom
- Level: First
- Area: 126.5 Square Feet
- Dimensions: 11.5 x 11
Bedroom 2
- Level: Second
- Area: 140 Square Feet
- Dimensions: 14 x 10
Bedroom 3
- Level: Second
- Area: 154 Square Feet
- Dimensions: 14 x 11
Dining room
- Features: Dining Area
- Level: First
- Area: 216 Square Feet
- Dimensions: 18 x 12
Kitchen
- Features: Eat-in Kitchen, Heat Stove
- Level: First
- Area: 195 Square Feet
- Dimensions: 13 x 15
Laundry
- Level: First
- Area: 73.5 Square Feet
- Dimensions: 10.5 x 7
Living room
- Features: Informal
- Level: First
- Area: 225 Square Feet
- Dimensions: 15 x 15
Heating
- Forced Air, Stove
Cooling
- None
Appliances
- Included: Dryer, Electric Range, Refrigerator, Washer
Features
- 1st Floor Bedroom, Shower
- Flooring: Vinyl, Wood
- Basement: Interior Entry,Full,Partial,Sump Pump,Unfinished
- Number of fireplaces: 1
Interior area
- Total structure area: 1,125
- Total interior livable area: 1,125 sqft
- Finished area above ground: 1,125
- Finished area below ground: 0
Property
Parking
- Total spaces: 1
- Parking features: Gravel, 1 - 4 Spaces, On Site, Off Street
- Attached garage spaces: 1
Features
- Patio & porch: Porch
- Has view: Yes
- View description: Fields, Mountain(s), Scenic
Lot
- Size: 1.80 Acres
- Features: Near Town, Rural, Open Lot, Pasture, Rolling Slope, Wooded
Details
- Additional structures: Outbuilding, Shed(s)
- Zoning: res
- Other equipment: Internet Access Available
Construction
Type & style
- Home type: SingleFamily
- Architectural style: Cape Cod,Farmhouse
- Property subtype: Single Family Residence
Materials
- Wood Frame, Clapboard, Wood Siding
- Foundation: Stone, Other
- Roof: Metal,Pitched
Condition
- Year built: 1880
Utilities & green energy
- Electric: Circuit Breakers
- Sewer: Private Sewer
- Water: Private, Well
- Utilities for property: Utilities On
Community & neighborhood
Location
- Region: Monroe
Other
Other facts
- Road surface type: Paved
Price history
| Date | Event | Price |
|---|---|---|
| 2/24/2025 | Sold | $275,000+10%$244/sqft |
Source: | ||
| 1/13/2025 | Pending sale | $250,000$222/sqft |
Source: BHHS broker feed #1609085 Report a problem | ||
| 1/13/2025 | Contingent | $250,000$222/sqft |
Source: | ||
| 11/9/2024 | Listed for sale | $250,000$222/sqft |
Source: | ||
Public tax history
Tax history is unavailable.
Neighborhood: 04951
Nearby schools
GreatSchools rating
- NAMonroe Elementary SchoolGrades: PK-5Distance: 2 mi
- 2/10Mt View Middle SchoolGrades: 6-8Distance: 12.7 mi
- 4/10Mt View High SchoolGrades: 9-12Distance: 12.7 mi
Get pre-qualified for a loan
At Zillow Home Loans, we can pre-qualify you in as little as 5 minutes with no impact to your credit score.An equal housing lender. NMLS #10287.
