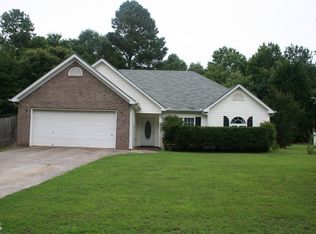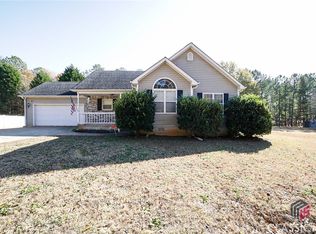Closed
$320,000
117 Azalea Dr, Winder, GA 30680
3beds
--sqft
Single Family Residence, Residential
Built in 2000
-- sqft lot
$324,400 Zestimate®
$--/sqft
$1,867 Estimated rent
Home value
$324,400
$292,000 - $360,000
$1,867/mo
Zestimate® history
Loading...
Owner options
Explore your selling options
What's special
Charming 3BR/2BA Ranch-Style Home in Barrow County - Convenient to Winder, Jefferson, Athens & Ga 316! Beautifully maintained 3-bedroom, 2-bathroom home offering comfortable one-level living in a peaceful Winder neighborhood. New roof (2017), New AC, duck work insulation, attic insulation (2024), New Primary Bathroom Remodel & Water Lines Throughout (2022), Water Heater (2022), Additional Paved Parking Pad, 30 AMP for RV Parking. The roommate-style floor plan is accented by natural light with plantation shutters throughout. Outside, you'll love the level fenced backyard and fire pit - perfect for pets, play, or weekend barbecues. Perfectly situated in Barrow County, this home provides easy access to Jefferson, Winder, and Athens - enjoy small-town charm with the convenience of nearby cities! This home is a great fit for first-time buyers, down-sizers, or investors looking for a low-maintenance property in a growing area. Don't miss out on this move-in ready gem - schedule your showing today!
Zillow last checked: 8 hours ago
Listing updated: May 27, 2025 at 11:07pm
Listing Provided by:
Anne Elisabeth Braselton,
Berkshire Hathaway HomeServices Georgia Properties
Bought with:
DIANE CHEATHAM, 354461
Living Down South Realty, LLC
Source: FMLS GA,MLS#: 7558947
Facts & features
Interior
Bedrooms & bathrooms
- Bedrooms: 3
- Bathrooms: 2
- Full bathrooms: 2
- Main level bathrooms: 2
- Main level bedrooms: 3
Primary bedroom
- Features: Master on Main, Split Bedroom Plan
- Level: Master on Main, Split Bedroom Plan
Bedroom
- Features: Master on Main, Split Bedroom Plan
Primary bathroom
- Features: Tub/Shower Combo
Dining room
- Features: Open Concept
Kitchen
- Features: Cabinets Stain, Laminate Counters
Heating
- Central
Cooling
- Ceiling Fan(s), Central Air
Appliances
- Included: Dishwasher
- Laundry: In Hall, Laundry Closet, Main Level
Features
- Flooring: Carpet, Other
- Windows: Double Pane Windows, Plantation Shutters
- Basement: None
- Attic: Pull Down Stairs
- Number of fireplaces: 1
- Fireplace features: Family Room, Gas Log
- Common walls with other units/homes: No Common Walls
Interior area
- Total structure area: 0
- Finished area above ground: 1,424
- Finished area below ground: 0
Property
Parking
- Total spaces: 3
- Parking features: Attached, Garage, Garage Door Opener, Kitchen Level, Parking Pad, RV Access/Parking
- Attached garage spaces: 3
- Has uncovered spaces: Yes
Accessibility
- Accessibility features: None
Features
- Levels: One
- Stories: 1
- Patio & porch: Patio
- Exterior features: Private Yard, No Dock
- Pool features: None
- Spa features: None
- Fencing: Back Yard,Chain Link,Fenced
- Has view: Yes
- View description: Trees/Woods
- Waterfront features: None
- Body of water: None
Lot
- Features: Level, Private
Details
- Additional structures: Outbuilding
- Parcel number: XX106A 004
- Other equipment: None
- Horse amenities: None
Construction
Type & style
- Home type: SingleFamily
- Architectural style: Ranch,Traditional
- Property subtype: Single Family Residence, Residential
Materials
- Brick, Vinyl Siding
- Foundation: Slab
- Roof: Composition
Condition
- Resale
- New construction: No
- Year built: 2000
Utilities & green energy
- Electric: 220 Volts
- Sewer: Septic Tank
- Water: Public
- Utilities for property: Cable Available, Electricity Available, Phone Available, Water Available
Green energy
- Energy efficient items: None
- Energy generation: None
Community & neighborhood
Security
- Security features: None
Community
- Community features: None
Location
- Region: Winder
- Subdivision: Jasmine Hollow
HOA & financial
HOA
- Has HOA: No
Other
Other facts
- Ownership: Fee Simple
- Road surface type: Asphalt
Price history
| Date | Event | Price |
|---|---|---|
| 5/22/2025 | Sold | $320,000-1.5% |
Source: | ||
| 4/30/2025 | Pending sale | $325,000 |
Source: | ||
| 4/12/2025 | Listed for sale | $325,000+182.6% |
Source: | ||
| 8/12/2014 | Sold | $115,000 |
Source: Public Record Report a problem | ||
Public tax history
| Year | Property taxes | Tax assessment |
|---|---|---|
| 2024 | $809 -0.1% | $84,474 -0.5% |
| 2023 | $810 +12.8% | $84,874 +13.9% |
| 2022 | $718 +12.3% | $74,487 +20.6% |
Find assessor info on the county website
Neighborhood: 30680
Nearby schools
GreatSchools rating
- 6/10Holsenbeck Elementary SchoolGrades: PK-5Distance: 2.9 mi
- 5/10Bear Creek Middle SchoolGrades: 6-8Distance: 3.8 mi
- 3/10Winder-Barrow High SchoolGrades: 9-12Distance: 4.6 mi
Schools provided by the listing agent
- Elementary: Holsenbeck
- Middle: Bear Creek - Barrow
- High: Winder-Barrow
Source: FMLS GA. This data may not be complete. We recommend contacting the local school district to confirm school assignments for this home.
Get a cash offer in 3 minutes
Find out how much your home could sell for in as little as 3 minutes with a no-obligation cash offer.
Estimated market value$324,400
Get a cash offer in 3 minutes
Find out how much your home could sell for in as little as 3 minutes with a no-obligation cash offer.
Estimated market value
$324,400

