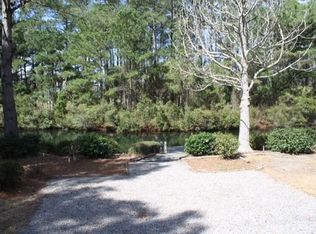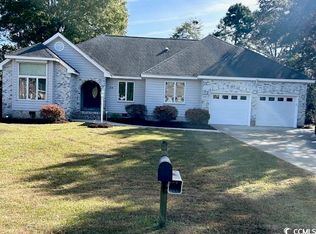Sold for $760,000
$760,000
117 Ashley River Rd., Myrtle Beach, SC 29588
5beds
4,451sqft
Single Family Residence
Built in 2004
0.76 Acres Lot
$751,300 Zestimate®
$171/sqft
$4,193 Estimated rent
Home value
$751,300
$699,000 - $811,000
$4,193/mo
Zestimate® history
Loading...
Owner options
Explore your selling options
What's special
Welcome to 117 Ashley River Rd, an exceptional Mediterranean-style 5-bedroom, 3 full and 2 half-bath home that offers the perfect blend of luxury, comfort, and style. This magnificent property boasts your own private docks, providing easy access to the water for all your recreational needs. The backyard oasis features an in-ground private pool and hot tub with a newly screened-in area, complete with a bar for seamless entertaining. Approximately two years ago, the sellers converted the pool from chlorine to saltwater and upgraded all the pool equipment and pumps. They also installed new screens in the lanai and replaced all the wood on the dock, ensuring everything is in top condition. The spacious 3-car garage is equipped with auto lifts for additional storage, making it ideal for all your vehicles and outdoor gear, and includes two Tesla chargers for added convenience. As you step inside, you are greeted by luxurious staircases that make a grand statement, setting the tone for the rest of the home. The soaring 20+ foot ceilings create an open, airy atmosphere, enhancing the overall sense of space. Rest easy knowing that major updates have been made to ensure your comfort and peace of mind, including a new roof installed in 2022 and all three HVAC units replaced in 2023. A new hot water heater and a home filtration system further enhance the home's efficiency and convenience. Inside, you'll be captivated by the stunning triple crown molding that accents the rooms, while the surround sound system ensures an immersive experience throughout the home. The property is further enhanced by an advanced irrigation system and is surrounded on all three sides by picturesque lake views, creating a serene and private setting. Whether you’re lounging by the pool, enjoying the water, or simply taking in the beautiful surroundings, this home offers an unparalleled lifestyle. Nestled between Myrtle Beach and Murrells Inlet, you're just a short drive to everything including Myrtle Beach International Airport, Broadway at the Beach, Barefoot Landing, The Market Common, Coastal Grande Mall, 2 Tanger Outlets, Coastal Carolina University (CCU), Murrells Inlet Marsh Walk, Brookgreen Gardens, Huntington State Park, Myrtle Beach State Park, bike trails, marinas, public docks, landings, restaurants, golf courses, shops, and entertainment. Also, only 90 miles south to beautiful Charleston, SC. Don’t miss the opportunity to make 117 Ashley River Rd your dream Mediterranean retreat!
Zillow last checked: 8 hours ago
Listing updated: February 14, 2025 at 07:51am
Listed by:
Madison B Kehler 843-240-0633,
Watermark Real Estate Group
Bought with:
Chris M Wilkinson, 119939
Sloan Realty Group
Source: CCAR,MLS#: 2501324 Originating MLS: Coastal Carolinas Association of Realtors
Originating MLS: Coastal Carolinas Association of Realtors
Facts & features
Interior
Bedrooms & bathrooms
- Bedrooms: 5
- Bathrooms: 4
- Full bathrooms: 3
- 1/2 bathrooms: 1
Primary bedroom
- Features: Tray Ceiling(s), Ceiling Fan(s), Linen Closet, Main Level Master, Walk-In Closet(s)
Primary bathroom
- Features: Dual Sinks, Garden Tub/Roman Tub, Jetted Tub, Separate Shower, Tub Shower
Dining room
- Features: Separate/Formal Dining Room, Kitchen/Dining Combo
Family room
- Features: Tray Ceiling(s)
Kitchen
- Features: Breakfast Bar, Breakfast Area, Kitchen Exhaust Fan, Kitchen Island, Pantry, Stainless Steel Appliances, Solid Surface Counters
Living room
- Features: Ceiling Fan(s), Fireplace, Bar
Other
- Features: Bedroom on Main Level, Entrance Foyer, Other
Heating
- Central, Electric
Cooling
- Attic Fan, Central Air
Appliances
- Included: Double Oven, Dishwasher, Disposal, Microwave, Range, Refrigerator, Range Hood
- Laundry: Washer Hookup
Features
- Attic, Fireplace, Hot Tub/Spa, Pull Down Attic Stairs, Permanent Attic Stairs, Window Treatments, Breakfast Bar, Bedroom on Main Level, Breakfast Area, Entrance Foyer, Kitchen Island, Stainless Steel Appliances, Solid Surface Counters
- Flooring: Carpet, Laminate, Other, Tile, Vinyl, Wood
- Doors: Insulated Doors
- Attic: Pull Down Stairs,Permanent Stairs
- Has fireplace: Yes
Interior area
- Total structure area: 5,729
- Total interior livable area: 4,451 sqft
Property
Parking
- Total spaces: 9
- Parking features: Attached, Three Car Garage, Garage, Garage Door Opener
- Attached garage spaces: 3
Features
- Patio & porch: Balcony, Rear Porch, Front Porch, Patio, Porch, Screened
- Exterior features: Built-in Barbecue, Balcony, Barbecue, Hot Tub/Spa, Sprinkler/Irrigation, Pool, Porch, Patio
- Has private pool: Yes
- Pool features: Community, Indoor, In Ground, Outdoor Pool, Private
- Has spa: Yes
- Spa features: Hot Tub
- Has view: Yes
- View description: Lake
- Has water view: Yes
- Water view: Lake
- Waterfront features: Dock Access, Pond, River Access
Lot
- Size: 0.76 Acres
- Dimensions: 190' x 175' x 189' x 174'
- Features: Corner Lot, Lake Front, Outside City Limits, Pond on Lot
Details
- Additional structures: Second Garage
- Additional parcels included: ,
- Parcel number: 45713020047
- Zoning: CFA
- Special conditions: None
Construction
Type & style
- Home type: SingleFamily
- Architectural style: Mediterranean
- Property subtype: Single Family Residence
Materials
- Foundation: Slab
Condition
- Resale
- Year built: 2004
Utilities & green energy
- Water: Public
- Utilities for property: Cable Available, Electricity Available, Phone Available, Sewer Available, Water Available
Green energy
- Energy efficient items: Doors, Windows
Community & neighborhood
Community
- Community features: Clubhouse, Golf Carts OK, Recreation Area, Long Term Rental Allowed, Pool
Location
- Region: Myrtle Beach
- Subdivision: The Lakes
HOA & financial
HOA
- Has HOA: Yes
- HOA fee: $37 monthly
- Amenities included: Clubhouse, Owner Allowed Golf Cart, Owner Allowed Motorcycle, Pet Restrictions, Tenant Allowed Golf Cart, Tenant Allowed Motorcycle
- Services included: Common Areas, Pool(s), Recreation Facilities, Sewer, Water
Other
Other facts
- Listing terms: Cash,Conventional,Other
Price history
| Date | Event | Price |
|---|---|---|
| 2/13/2025 | Sold | $760,000-9.5%$171/sqft |
Source: | ||
| 2/1/2025 | Contingent | $839,900$189/sqft |
Source: | ||
| 1/17/2025 | Listed for sale | $839,900+86.6%$189/sqft |
Source: | ||
| 12/5/2017 | Sold | $450,000-5.3%$101/sqft |
Source: | ||
| 10/10/2017 | Pending sale | $475,000$107/sqft |
Source: Dockside Realty #1716992 Report a problem | ||
Public tax history
| Year | Property taxes | Tax assessment |
|---|---|---|
| 2024 | $2,276 -65.5% | $576,781 +15% |
| 2023 | $6,595 +1.6% | $501,549 |
| 2022 | $6,490 | $501,549 |
Find assessor info on the county website
Neighborhood: 29588
Nearby schools
GreatSchools rating
- 8/10St. James IntermediateGrades: 5-6Distance: 1 mi
- 6/10St. James Middle SchoolGrades: 6-8Distance: 1 mi
- 8/10St. James High SchoolGrades: 9-12Distance: 2 mi
Schools provided by the listing agent
- Elementary: Burgess Elementary School
- Middle: Saint James Middle School
- High: Saint James High School
Source: CCAR. This data may not be complete. We recommend contacting the local school district to confirm school assignments for this home.
Get pre-qualified for a loan
At Zillow Home Loans, we can pre-qualify you in as little as 5 minutes with no impact to your credit score.An equal housing lender. NMLS #10287.
Sell for more on Zillow
Get a Zillow Showcase℠ listing at no additional cost and you could sell for .
$751,300
2% more+$15,026
With Zillow Showcase(estimated)$766,326

