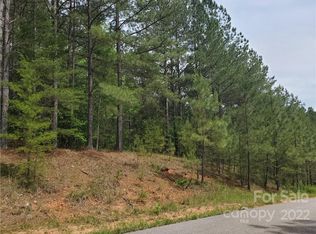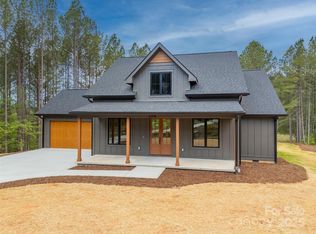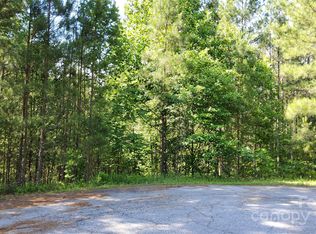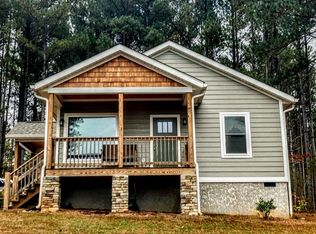Closed
$425,000
117 Ashley Ct, Mill Spring, NC 28756
3beds
1,356sqft
Single Family Residence
Built in 2024
1.04 Acres Lot
$425,600 Zestimate®
$313/sqft
$2,192 Estimated rent
Home value
$425,600
Estimated sales range
Not available
$2,192/mo
Zestimate® history
Loading...
Owner options
Explore your selling options
What's special
Welcome to this private gated community in Mill Spring! This home offers main-level living, a 2-car garage, covered porches, and an open-concept floor plan. The modern kitchen features stainless steel appliances, & the master suite includes a walk-in closet. Located just 10 minutes from Ingles and 25 minutes from TIEC, it's perfect for buyers seeking a peaceful yet connected lifestyle. Completed in September 2024, home was briefly withdrawn in October 2024 to provide temporary housing for a family affected by Hurricane Helene. It remains in like-new condition, having been occupied for only four months.Home is now vacant & ready for new owners!
Zillow last checked: 8 hours ago
Listing updated: June 24, 2025 at 12:29pm
Listing Provided by:
Meredith Fisher 828-734-0973,
Allen Tate/Beverly-Hanks Hendersonville
Bought with:
Tracy Dew
Preferred Properties
Source: Canopy MLS as distributed by MLS GRID,MLS#: 4221570
Facts & features
Interior
Bedrooms & bathrooms
- Bedrooms: 3
- Bathrooms: 2
- Full bathrooms: 2
- Main level bedrooms: 3
Primary bedroom
- Level: Main
Heating
- Heat Pump
Cooling
- Heat Pump
Appliances
- Included: Dishwasher, Electric Oven, Electric Range, Microwave, Refrigerator
- Laundry: Main Level
Features
- Storage, Walk-In Closet(s)
- Flooring: Laminate
- Has basement: No
- Fireplace features: Living Room
Interior area
- Total structure area: 1,356
- Total interior livable area: 1,356 sqft
- Finished area above ground: 1,356
- Finished area below ground: 0
Property
Parking
- Total spaces: 2
- Parking features: Attached Garage, Garage on Main Level
- Attached garage spaces: 2
Features
- Levels: One
- Stories: 1
- Patio & porch: Covered, Front Porch, Rear Porch
Lot
- Size: 1.04 Acres
- Features: Cul-De-Sac, Wooded
Details
- Parcel number: P52204
- Zoning: OPEN
- Special conditions: Standard
Construction
Type & style
- Home type: SingleFamily
- Property subtype: Single Family Residence
Materials
- Fiber Cement
- Foundation: Crawl Space
- Roof: Composition
Condition
- New construction: No
- Year built: 2024
Utilities & green energy
- Sewer: Septic Installed
- Water: Well
Community & neighborhood
Community
- Community features: Gated
Location
- Region: Mill Spring
- Subdivision: Hillcrest
HOA & financial
HOA
- Has HOA: Yes
- HOA fee: $250 annually
- Association name: Patty Stewart
- Association phone: 513-885-1097
Other
Other facts
- Road surface type: Concrete, Paved
Price history
| Date | Event | Price |
|---|---|---|
| 6/20/2025 | Sold | $425,000$313/sqft |
Source: | ||
| 5/16/2025 | Price change | $425,000-3.4%$313/sqft |
Source: | ||
| 2/12/2025 | Listed for sale | $440,000-1.1%$324/sqft |
Source: | ||
| 9/9/2024 | Listing removed | $445,000$328/sqft |
Source: | ||
| 6/26/2024 | Listed for sale | $445,000$328/sqft |
Source: | ||
Public tax history
| Year | Property taxes | Tax assessment |
|---|---|---|
| 2024 | $97 | $15,160 |
| 2023 | $97 +3.2% | $15,160 |
| 2022 | $94 | $15,160 |
Find assessor info on the county website
Neighborhood: 28756
Nearby schools
GreatSchools rating
- 6/10Sunny View Elementary SchoolGrades: PK-5Distance: 0.9 mi
- 4/10Polk County Middle SchoolGrades: 6-8Distance: 6 mi
- 4/10Polk County High SchoolGrades: 9-12Distance: 8.1 mi
Schools provided by the listing agent
- Elementary: Polk Central
- Middle: Polk
- High: Polk
Source: Canopy MLS as distributed by MLS GRID. This data may not be complete. We recommend contacting the local school district to confirm school assignments for this home.

Get pre-qualified for a loan
At Zillow Home Loans, we can pre-qualify you in as little as 5 minutes with no impact to your credit score.An equal housing lender. NMLS #10287.



