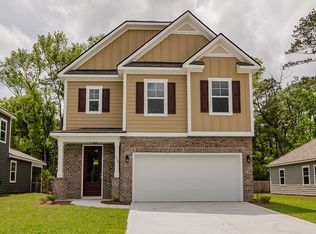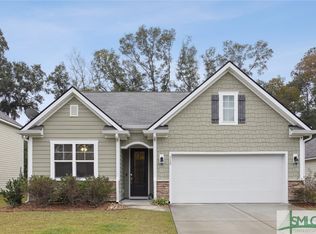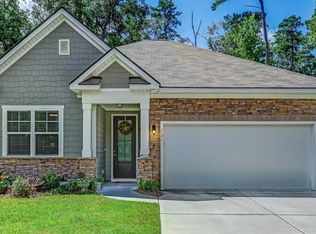Sold for $470,000 on 10/31/24
$470,000
117 Arusha Ave, Savannah, GA 31419
4beds
2baths
2,362sqft
SingleFamily
Built in 2018
7,797 Square Feet Lot
$507,900 Zestimate®
$199/sqft
$2,566 Estimated rent
Home value
$507,900
$483,000 - $533,000
$2,566/mo
Zestimate® history
Loading...
Owner options
Explore your selling options
What's special
117 Arusha Ave, Savannah, GA 31419 is a single family home that contains 2,362 sq ft and was built in 2018. It contains 4 bedrooms and 2.5 bathrooms. This home last sold for $470,000 in October 2024.
The Zestimate for this house is $507,900. The Rent Zestimate for this home is $2,566/mo.
Facts & features
Interior
Bedrooms & bathrooms
- Bedrooms: 4
- Bathrooms: 2.5
Heating
- Electric
Interior area
- Total interior livable area: 2,362 sqft
Property
Parking
- Parking features: Garage - Attached
Lot
- Size: 7,797 sqft
Details
- Parcel number: 2076302010
Construction
Type & style
- Home type: SingleFamily
Materials
- Frame
- Foundation: Slab
- Roof: Composition
Condition
- Year built: 2018
Community & neighborhood
Location
- Region: Savannah
HOA & financial
HOA
- Has HOA: Yes
- HOA fee: $86 monthly
Price history
| Date | Event | Price |
|---|---|---|
| 9/30/2025 | Listing removed | $519,000$220/sqft |
Source: | ||
| 7/11/2025 | Listed for sale | $519,000+10.4%$220/sqft |
Source: | ||
| 10/31/2024 | Sold | $470,000+6.8%$199/sqft |
Source: Public Record | ||
| 3/7/2024 | Sold | $440,000+53.3%$186/sqft |
Source: Public Record | ||
| 12/28/2018 | Sold | $287,112$122/sqft |
Source: Public Record | ||
Public tax history
| Year | Property taxes | Tax assessment |
|---|---|---|
| 2024 | $3,548 +19.7% | $178,400 +19.7% |
| 2023 | $2,963 -11.5% | $149,080 +8.5% |
| 2022 | $3,348 +5.1% | $137,440 +25.6% |
Find assessor info on the county website
Neighborhood: Coffee Bluff
Nearby schools
GreatSchools rating
- 4/10Windsor Forest Elementary SchoolGrades: PK-5Distance: 1.5 mi
- 3/10Southwest Middle SchoolGrades: 6-8Distance: 7.5 mi
- 3/10Windsor Forest High SchoolGrades: PK,9-12Distance: 1.7 mi

Get pre-qualified for a loan
At Zillow Home Loans, we can pre-qualify you in as little as 5 minutes with no impact to your credit score.An equal housing lender. NMLS #10287.
Sell for more on Zillow
Get a free Zillow Showcase℠ listing and you could sell for .
$507,900
2% more+ $10,158
With Zillow Showcase(estimated)
$518,058

