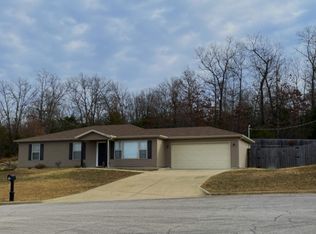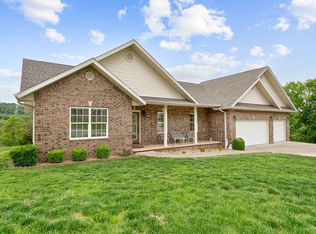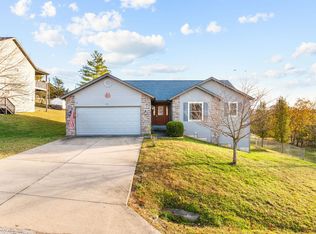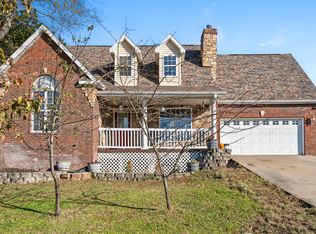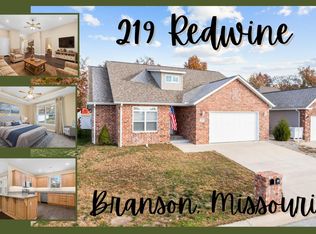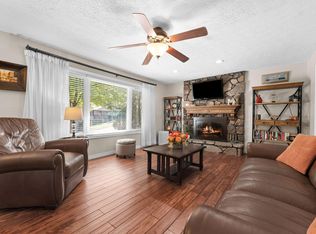Brand new HVAC! Gorgeous hardwood floors throughout this lovely all brick, one level, cul-de-sac home with soaring ceilings, gas fireplace, crown molding, archways, granite countertops, stainless appliances, a pantry, a wet bar, updated light fixtures, split floor plan, large side yard, side entry garage...all sitting atop a hill in beautiful Country Ridge Estates.
Active
Price cut: $5.1K (11/3)
$344,900
117 Anne Lane, Branson, MO 65616
3beds
1,759sqft
Est.:
Single Family Residence
Built in 2008
0.31 Acres Lot
$-- Zestimate®
$196/sqft
$-- HOA
What's special
Gas fireplaceSide entry garageLarge side yardAll brickGranite countertopsCul-de-sac homeSplit floor plan
- 52 days |
- 1,620 |
- 75 |
Zillow last checked: 8 hours ago
Listing updated: December 05, 2025 at 10:19am
Listed by:
Rob & Stacey Real Estate 417-861-2551,
EXP Realty LLC
Source: SOMOMLS,MLS#: 60308039
Tour with a local agent
Facts & features
Interior
Bedrooms & bathrooms
- Bedrooms: 3
- Bathrooms: 3
- Full bathrooms: 2
- 1/2 bathrooms: 1
Rooms
- Room types: Master Bedroom, Foyer, Pantry, Family Room
Heating
- Central, Electric
Cooling
- Central Air, Ceiling Fan(s)
Appliances
- Included: Dishwasher, Free-Standing Electric Oven, Microwave, Disposal
- Laundry: Main Level, W/D Hookup
Features
- High Ceilings, Granite Counters, Walk-In Closet(s), Walk-in Shower, Wet Bar
- Flooring: Carpet, Tile, Hardwood
- Windows: Drapes, Blinds
- Has basement: No
- Attic: Partially Floored,Pull Down Stairs
- Has fireplace: Yes
- Fireplace features: Living Room, Propane
Interior area
- Total structure area: 1,759
- Total interior livable area: 1,759 sqft
- Finished area above ground: 1,759
- Finished area below ground: 0
Property
Parking
- Total spaces: 2
- Parking features: Driveway, Garage Faces Side
- Attached garage spaces: 2
- Has uncovered spaces: Yes
Features
- Levels: One
- Stories: 1
- Patio & porch: Patio
- Exterior features: Rain Gutters, Cable Access
- Fencing: None
- Has view: Yes
- View description: City
Lot
- Size: 0.31 Acres
- Dimensions: 110 x 120.1
- Features: Sprinklers In Front, Sprinklers In Rear, Cul-De-Sac
Details
- Parcel number: 182.003000000033.009
Construction
Type & style
- Home type: SingleFamily
- Architectural style: Traditional
- Property subtype: Single Family Residence
Materials
- Brick
- Foundation: Slab
- Roof: Composition
Condition
- Year built: 2008
Utilities & green energy
- Sewer: Public Sewer
- Water: Public
- Utilities for property: Cable Available
Community & HOA
Community
- Subdivision: Country Ridge Estates
Location
- Region: Branson
Financial & listing details
- Price per square foot: $196/sqft
- Tax assessed value: $134,890
- Annual tax amount: $1,370
- Date on market: 10/21/2025
- Listing terms: Cash,VA Loan,USDA/RD,FHA,Conventional
- Road surface type: Asphalt, Concrete
Estimated market value
Not available
Estimated sales range
Not available
$2,122/mo
Price history
Price history
| Date | Event | Price |
|---|---|---|
| 11/3/2025 | Price change | $344,900-1.5%$196/sqft |
Source: | ||
| 10/21/2025 | Listed for sale | $350,000+55.6%$199/sqft |
Source: | ||
| 2/15/2019 | Sold | -- |
Source: Agent Provided Report a problem | ||
| 1/4/2019 | Pending sale | $225,000$128/sqft |
Source: Mayhew Realty Group LLC #60118725 Report a problem | ||
| 9/9/2018 | Listed for sale | $225,000+4.7%$128/sqft |
Source: Keller Williams Branson Tri-Lakes Realty #60118725 Report a problem | ||
Public tax history
Public tax history
| Year | Property taxes | Tax assessment |
|---|---|---|
| 2024 | $1,370 0% | $25,630 |
| 2023 | $1,371 +2.8% | $25,630 |
| 2022 | $1,333 +0.7% | $25,630 |
Find assessor info on the county website
BuyAbility℠ payment
Est. payment
$1,942/mo
Principal & interest
$1654
Property taxes
$167
Home insurance
$121
Climate risks
Neighborhood: 65616
Nearby schools
GreatSchools rating
- NABranson Primary SchoolGrades: PK-KDistance: 3.1 mi
- 3/10Branson Jr. High SchoolGrades: 7-8Distance: 4.6 mi
- 7/10Branson High SchoolGrades: 9-12Distance: 5.4 mi
Schools provided by the listing agent
- Elementary: Branson Cedar Ridge
- Middle: Branson
- High: Branson
Source: SOMOMLS. This data may not be complete. We recommend contacting the local school district to confirm school assignments for this home.
- Loading
- Loading
