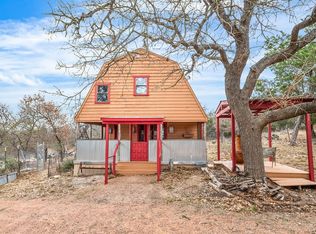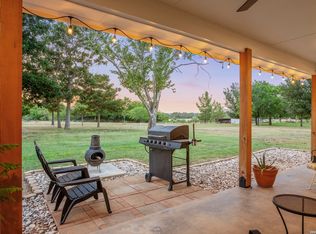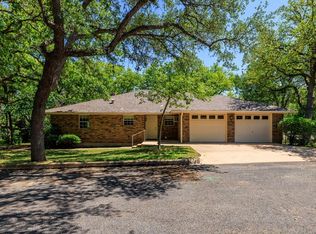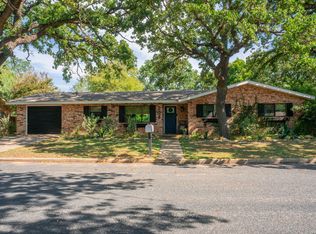Quiet Country Getaway with Modern Amenities. Escape to this peaceful retreat nestled in nature. The property boasts stunning views of a valley with a wet-weather creek, where a large deck offers the perfect vantage point for birdwatching and wildlife observation. The open-concept great room, featuring floor-to-ceiling picture windows, brings nature indoors. Enjoy cozy evenings by the wood-burning stove, with built-in bookshelves adding a touch of charm. The recently updated kitchen offers modern conveniences, including granite countertops, a center island with a pull-up bar, and a custom cedar natural edge bar, perfect for entertaining or casual dining. This home features two bedrooms plus a flexible library/office space. The master suite includes a spacious closet with Elfa shelving for optimal organization. For added flexibility, the 200 sq ft cabin is equipped with a full bath, kitchenette, and a 300 sq ft screened porch-ideal for guests or as a private retreat. Additional amenities include: Large workshop/barn; Metal two-car carport Newly installed metal roof and AC unit Expansive stone patio; A natural sanctuary for wild cherries, bats, and wildlife. Close to wineries!
For sale
Price cut: $20K (1/7)
$469,750
117 ANCIENT COAST RD, Fredericksburg, TX 78624
2beds
1,510sqft
Est.:
Single Family Residence
Built in 2002
8.27 Acres Lot
$-- Zestimate®
$311/sqft
$-- HOA
What's special
Floor-to-ceiling picture windowsExpansive stone patioGranite countertopsRecently updated kitchenOpen-concept great roomMetal two-car carport
- 41 days |
- 787 |
- 31 |
Zillow last checked: 8 hours ago
Listing updated: January 22, 2026 at 10:07pm
Listed by:
Monika Bury TREC #806371 (346) 715-9992,
Fore Premier Properties
Source: LERA MLS,MLS#: 1838198
Tour with a local agent
Facts & features
Interior
Bedrooms & bathrooms
- Bedrooms: 2
- Bathrooms: 2
- Full bathrooms: 1
- 1/2 bathrooms: 1
Primary bedroom
- Features: Other
- Area: 156
- Dimensions: 13 x 12
Bedroom 2
- Area: 143
- Dimensions: 11 x 13
Primary bathroom
- Features: Tub/Shower Combo, Single Vanity
- Area: 99
- Dimensions: 9 x 11
Family room
- Area: 456
- Dimensions: 24 x 19
Kitchen
- Area: 280
- Dimensions: 20 x 14
Heating
- Central, Electric
Cooling
- Central Air
Appliances
- Included: Washer, Dryer, Microwave, Range, Refrigerator, Disposal, Dishwasher, Electric Water Heater
- Laundry: Main Level, Washer Hookup, Dryer Connection
Features
- One Living Area, Kitchen Island, Breakfast Bar, High Ceilings, Open Floorplan, Ceiling Fan(s)
- Flooring: Ceramic Tile
- Windows: Window Coverings
- Attic: Access Only
- Number of fireplaces: 1
- Fireplace features: One
Interior area
- Total interior livable area: 1,510 sqft
Property
Parking
- Total spaces: 4
- Parking features: None, Four or More Car Carport
- Carport spaces: 4
Features
- Levels: One
- Stories: 1
- Pool features: None
Lot
- Size: 8.27 Acres
Details
- Parcel number: 1503000080030
Construction
Type & style
- Home type: SingleFamily
- Architectural style: Ranch
- Property subtype: Single Family Residence
Materials
- Siding
- Roof: Metal
Condition
- Pre-Owned
- New construction: No
- Year built: 2002
Utilities & green energy
- Electric: private
- Sewer: Aerobic Septic
- Utilities for property: Private Garbage Service
Community & HOA
Community
- Features: None
- Subdivision: Alamo Springs
Location
- Region: Fredericksburg
Financial & listing details
- Price per square foot: $311/sqft
- Tax assessed value: $309,450
- Annual tax amount: $4,171
- Price range: $469.8K - $469.8K
- Date on market: 1/12/2026
- Cumulative days on market: 308 days
- Listing terms: Conventional,FHA,VA Loan,Cash,Investors OK,USDA Loan
Estimated market value
Not available
Estimated sales range
Not available
$1,537/mo
Price history
Price history
| Date | Event | Price |
|---|---|---|
| 1/7/2026 | Price change | $469,750-4.1%$311/sqft |
Source: KVMLS #118205 Report a problem | ||
| 9/23/2025 | Listed for sale | $489,750-1.9%$324/sqft |
Source: KVMLS #118205 Report a problem | ||
| 7/22/2025 | Listing removed | $499,000$330/sqft |
Source: | ||
| 5/3/2025 | Price change | $499,000-5.8%$330/sqft |
Source: | ||
| 1/30/2025 | Listed for sale | $530,000$351/sqft |
Source: | ||
| 1/28/2025 | Listing removed | $530,000$351/sqft |
Source: | ||
| 11/18/2024 | Price change | $530,000-5%$351/sqft |
Source: | ||
| 9/27/2024 | Listed for sale | $558,000+86.1%$370/sqft |
Source: KVMLS #116256 Report a problem | ||
| 7/27/2018 | Sold | -- |
Source: KVMLS #95424 Report a problem | ||
| 6/16/2018 | Pending sale | $299,900$199/sqft |
Source: Absolute Charm Real Estate, LLC #75229 Report a problem | ||
| 5/23/2018 | Price change | $299,900-3.2%$199/sqft |
Source: Absolute Charm Real Estate, LLC #75229 Report a problem | ||
| 3/28/2018 | Price change | $309,900-4.6%$205/sqft |
Source: Absolute Charm Real Estate, LLC #75229 Report a problem | ||
| 2/19/2018 | Listed for sale | $325,000$215/sqft |
Source: Absolute Charm Real Estate, LLC #75229 Report a problem | ||
| 5/2/2017 | Listing removed | $1,400$1/sqft |
Source: Zillow Rental Manager Report a problem | ||
| 4/23/2017 | Listed for rent | $1,400$1/sqft |
Source: Zillow Rental Manager Report a problem | ||
Public tax history
Public tax history
| Year | Property taxes | Tax assessment |
|---|---|---|
| 2025 | $4,069 -2.5% | $309,450 |
| 2024 | $4,171 -23.5% | $309,450 -23.4% |
| 2023 | $5,451 +95.1% | $403,720 +122.6% |
| 2022 | $2,794 | $181,340 +20.3% |
| 2021 | -- | $150,730 |
| 2020 | $2,517 +6.4% | $150,730 |
| 2019 | $2,366 +288.5% | $150,730 |
| 2018 | $609 | $150,730 |
| 2017 | $609 | $150,730 |
| 2016 | $609 -16.5% | $150,730 +3.5% |
| 2015 | $730 | $145,620 |
| 2014 | $730 | $145,620 -2.7% |
| 2013 | $730 | $149,720 +24.1% |
| 2005 | -- | $120,690 |
Find assessor info on the county website
BuyAbility℠ payment
Est. payment
$2,705/mo
Principal & interest
$2235
Property taxes
$470
Climate risks
Neighborhood: 78624
Nearby schools
GreatSchools rating
- 3/10Comfort Elementary SchoolGrades: PK-5Distance: 11.6 mi
- 5/10Comfort Middle SchoolGrades: 6-8Distance: 11.7 mi
- 4/10Comfort High SchoolGrades: 9-12Distance: 10 mi
Schools provided by the listing agent
- Elementary: Fredericksburg
- Middle: Fredericksburg
- High: Fredericksburg
- District: Fredericksburg
Source: LERA MLS. This data may not be complete. We recommend contacting the local school district to confirm school assignments for this home.





