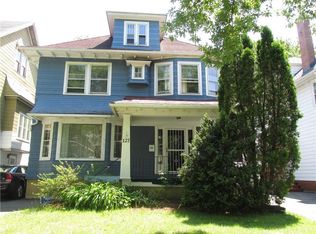Closed
$202,500
117 Aldine St, Rochester, NY 14619
4beds
1,870sqft
Single Family Residence
Built in 1930
5,227.2 Square Feet Lot
$202,400 Zestimate®
$108/sqft
$1,980 Estimated rent
Maximize your home sale
Get more eyes on your listing so you can sell faster and for more.
Home value
$202,400
$182,000 - $223,000
$1,980/mo
Zestimate® history
Loading...
Owner options
Explore your selling options
What's special
NEW YEAR, NEW HOME!! Fall in love with this handsomely updated 1930 colonial. Grand entry hall and fully covered front porch. What a kitchen-gray subway tile backsplash, quartz counter tops, iron ore painted cabinets. New full bath on first floor! Formal dining room with darling window seat. Elaborate stained glass window greets you as you ascend the unique split staircase. Second floor boasts 4 generous sized bedrooms and updated full bath-new fixtures, vanity, and tile surround in shower give a bright spa like feel. Stair access to full unfinished attic. Full basement, newer HVAC and hot water heater, glass block windows. Enjoy entertaining from the covered deck and fully fenced back yard with shed. Lovely hardwoods, deep moldings, updated fixtures, decorative fireplace. Roof- 2 years! 2K CREDIT AT CLOSING with Neighborhood Vitality Program!! First showing Mon, Jan 8. Open house Sat 1/13 (12-1:30). Delayed negotiation from on file. Please submit all offers by 4pm on Mon, Jan 1/15 and allow 24 hours for response.
Zillow last checked: 8 hours ago
Listing updated: March 04, 2024 at 10:39am
Listed by:
Angela F. Brown 585-362-8589,
Keller Williams Realty Greater Rochester
Bought with:
David John Rossi, 10301221152
Tru Agent Real Estate
Source: NYSAMLSs,MLS#: R1515456 Originating MLS: Rochester
Originating MLS: Rochester
Facts & features
Interior
Bedrooms & bathrooms
- Bedrooms: 4
- Bathrooms: 2
- Full bathrooms: 2
- Main level bathrooms: 1
Heating
- Gas, Forced Air
Cooling
- Central Air
Appliances
- Included: Built-In Refrigerator, Exhaust Fan, Disposal, Gas Oven, Gas Range, Gas Water Heater, Range Hood
- Laundry: In Basement
Features
- Separate/Formal Dining Room, Entrance Foyer, Eat-in Kitchen, Separate/Formal Living Room, Pantry, Quartz Counters, Programmable Thermostat
- Flooring: Hardwood, Luxury Vinyl, Varies
- Windows: Leaded Glass, Thermal Windows
- Basement: Full
- Number of fireplaces: 1
Interior area
- Total structure area: 1,870
- Total interior livable area: 1,870 sqft
Property
Parking
- Parking features: No Garage
Features
- Patio & porch: Deck, Open, Porch
- Exterior features: Blacktop Driveway, Deck, Fully Fenced
- Fencing: Full
Lot
- Size: 5,227 sqft
- Dimensions: 40 x 140
- Features: Near Public Transit, Rectangular, Rectangular Lot, Residential Lot
Details
- Additional structures: Shed(s), Storage
- Parcel number: 26140012074000010060000000
- Special conditions: Standard
Construction
Type & style
- Home type: SingleFamily
- Architectural style: Colonial
- Property subtype: Single Family Residence
Materials
- Shake Siding, Wood Siding, Copper Plumbing
- Foundation: Stone
- Roof: Asphalt
Condition
- Resale
- Year built: 1930
Utilities & green energy
- Electric: Circuit Breakers
- Sewer: Connected
- Water: Connected, Public
- Utilities for property: Sewer Connected, Water Connected
Community & neighborhood
Location
- Region: Rochester
- Subdivision: H Sibley Estate
Other
Other facts
- Listing terms: Cash,Conventional,FHA,VA Loan
Price history
| Date | Event | Price |
|---|---|---|
| 3/4/2024 | Sold | $202,500+30.7%$108/sqft |
Source: | ||
| 1/16/2024 | Pending sale | $154,900$83/sqft |
Source: | ||
| 1/16/2024 | Contingent | $154,900$83/sqft |
Source: | ||
| 1/8/2024 | Listed for sale | $154,900+138.3%$83/sqft |
Source: | ||
| 11/8/2021 | Sold | $65,000$35/sqft |
Source: Public Record Report a problem | ||
Public tax history
| Year | Property taxes | Tax assessment |
|---|---|---|
| 2024 | -- | $120,300 +28.5% |
| 2023 | -- | $93,600 |
| 2022 | -- | $93,600 |
Find assessor info on the county website
Neighborhood: 19th Ward
Nearby schools
GreatSchools rating
- 3/10Joseph C Wilson Foundation AcademyGrades: K-8Distance: 0.4 mi
- 6/10Rochester Early College International High SchoolGrades: 9-12Distance: 0.4 mi
- 3/10School 16 John Walton SpencerGrades: PK-6Distance: 0.5 mi
Schools provided by the listing agent
- District: Rochester
Source: NYSAMLSs. This data may not be complete. We recommend contacting the local school district to confirm school assignments for this home.
