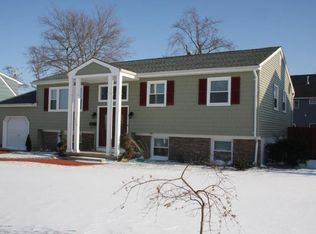Midstream's finest neighborhood. This completely redone home has so much to offer. Open floor plan kitchen, living room, and dining room boast hardwood floors. You will fall in love with the gourmet kitchen, brand new appliances. Large master bedroom with master bath. The lower level has a separate bedroom, a great room with a fireplace. Bonus office included. Enjoy your huge backyard. Not in a flood zone.
This property is off market, which means it's not currently listed for sale or rent on Zillow. This may be different from what's available on other websites or public sources.

