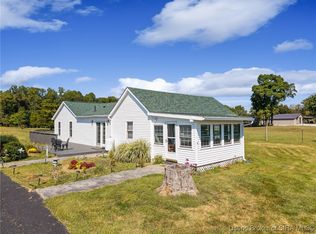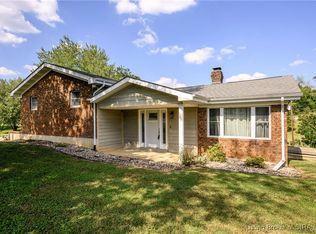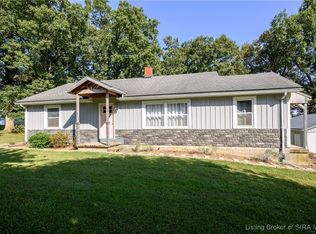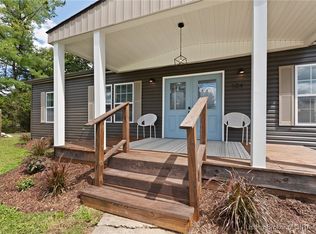Beautiful new construction home on the outskirts of Corydon. You’re going to love this location and the oversized lot offering pleasant views. If you need a BIG OUTBUILDING, this lot is perfect to suit your needs! There is terrific quality here, far above the average “spec” house. SPRAY FOAM insulcation, TRUSSED FLOOR JOISTS, just to name a few things. Natural gas forced air furnace insures comfort during cold winter months. The kitchen has a large island, (nat) gas range, granite countertop, beautiful cabinets and a full complement of kit appliances. The HUGE (20x17) owner’s suite offers double vanity, oversized custom tile shower & large soaking tub. There’s a full unfinished walkout basement, easy to double your living space if you want! This neighborhood has NO HOA and is located 1 mile from k-12 Corydon schools.
New construction
$459,900
117 Alabama Drive SE, Corydon, IN 47112
3beds
1,843sqft
Est.:
Single Family Residence
Built in 2025
0.75 Acres Lot
$455,100 Zestimate®
$250/sqft
$-- HOA
What's special
- 14 days |
- 276 |
- 2 |
Zillow last checked: 8 hours ago
Listing updated: December 08, 2025 at 12:31pm
Listed by:
Patty Rojan,
Lopp Real Estate Brokers
Source: SIRA,MLS#: 2025013003 Originating MLS: Southern Indiana REALTORS Association
Originating MLS: Southern Indiana REALTORS Association
Tour with a local agent
Facts & features
Interior
Bedrooms & bathrooms
- Bedrooms: 3
- Bathrooms: 2
- Full bathrooms: 2
Rooms
- Room types: Family Room
Primary bedroom
- Description: w/12x8 closet
- Level: First
- Dimensions: 17 x 20
Bedroom
- Level: First
- Dimensions: 11 x 11
Bedroom
- Level: First
- Dimensions: 11 x 11
Dining room
- Description: Flooring: Luxury Vinyl Plank
- Level: First
- Dimensions: 8 x 13
Other
- Description: Flooring: Tile
- Level: First
- Dimensions: 12 x 12
Other
- Description: Flooring: Tile
- Level: First
- Dimensions: 5 x 8
Kitchen
- Description: Flooring: Luxury Vinyl Plank
- Level: First
- Dimensions: 12 x 13
Living room
- Description: Flooring: Luxury Vinyl Plank
- Level: First
- Dimensions: 15 x 21
Other
- Description: Flooring: Luxury Vinyl Plank
- Level: First
- Dimensions: 6 x 8
Heating
- Forced Air
Cooling
- Central Air
Appliances
- Included: Dishwasher, Microwave, Oven, Range, Refrigerator
- Laundry: Main Level, Laundry Room
Features
- Ceramic Bath, Ceiling Fan(s), Kitchen Island, Bath in Primary Bedroom, Main Level Primary, Mud Room, Open Floorplan, Pantry, Split Bedrooms, Separate Shower, Utility Room, Vaulted Ceiling(s), Walk-In Closet(s)
- Windows: Thermal Windows
- Basement: Unfinished,Walk-Out Access
- Has fireplace: No
Interior area
- Total structure area: 1,843
- Total interior livable area: 1,843 sqft
- Finished area above ground: 1,843
- Finished area below ground: 0
Property
Parking
- Total spaces: 2
- Parking features: Attached, Garage, Garage Door Opener
- Attached garage spaces: 2
Features
- Levels: One
- Stories: 1
- Patio & porch: Covered, Patio, Porch
- Exterior features: Porch, Patio
Lot
- Size: 0.75 Acres
- Features: Dead End
Details
- Parcel number: 0040470000
- Zoning: Residential
- Zoning description: Residential
Construction
Type & style
- Home type: SingleFamily
- Architectural style: One Story
- Property subtype: Single Family Residence
Materials
- Brick, Hardboard, Stone, Frame
- Foundation: Poured
- Roof: Shingle
Condition
- Under Construction
- New construction: Yes
- Year built: 2025
Details
- Builder name: Magill
Utilities & green energy
- Sewer: Septic Tank
- Water: Connected, Public
Community & HOA
Community
- Subdivision: Southern Heights
HOA
- Has HOA: No
Location
- Region: Corydon
Financial & listing details
- Price per square foot: $250/sqft
- Annual tax amount: $33
- Date on market: 12/8/2025
- Cumulative days on market: 198 days
- Listing terms: Cash,Conventional,FHA,VA Loan
- Road surface type: Paved
Estimated market value
$455,100
$432,000 - $478,000
$2,200/mo
Price history
Price history
| Date | Event | Price |
|---|---|---|
| 12/8/2025 | Listed for sale | $459,900-4%$250/sqft |
Source: | ||
| 11/14/2025 | Listing removed | $479,000$260/sqft |
Source: | ||
| 7/10/2025 | Price change | $479,000-4.2%$260/sqft |
Source: | ||
| 5/14/2025 | Listed for sale | $499,900$271/sqft |
Source: | ||
Public tax history
Public tax history
Tax history is unavailable.BuyAbility℠ payment
Est. payment
$2,595/mo
Principal & interest
$2223
Property taxes
$211
Home insurance
$161
Climate risks
Neighborhood: 47112
Nearby schools
GreatSchools rating
- 7/10Corydon Intermediate SchoolGrades: 4-6Distance: 0.8 mi
- 8/10Corydon Central Jr High SchoolGrades: 7-8Distance: 0.8 mi
- 6/10Corydon Central High SchoolGrades: 9-12Distance: 0.8 mi
- Loading
- Loading



