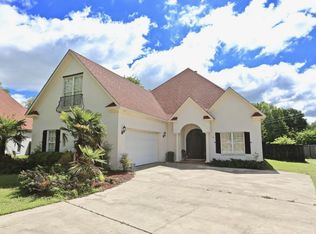NOT your ordinary home! You'll notice as soon as you walk through the foyer and see the soaring ceiling and the loft above gazing down at you. Such a comfortable, cozy feeling in such a large space, where living, dining, keeping area and kitchen are almost all-in-one, yet each maintains its own definite space. Separating the living spaces on the main floor is a double-sided fireplace. Across one side of the space is a long granite dining bar between the keeping area and the kitchen. The kitchen offers: New granite counter tops; tile backsplashes; new sink and faucet; new under-counter LED lighting; new stainless, free-standing gas convection oven/range with gas cooktop and griddle; new stainless built-in microwave and a large pantry. The home has a rather private bedroom arrangement: The master suite is off the living area with a hallway running between the bedroom, bath and closet. There are two other bedrooms downstairs, on opposite sides of the front of the house, with a shared bath. Upstairs, in addition to the large loft, is a bonus room/4th bedroom, with a bath, and a private reading area across the bridge which runs between the foyer and living space. The upstairs carpet is new. Sitting on a circular cul de sac in The Villas of Oakhurst, the home has a covered rear patio, spacious backyard and offers a two-car garage off a courtyard style drive. Unique, versatile and private. CSpire's 1-gigabyte fiber to the home internet is now available, and there is a connection on the property. Located 2 miles off I-20, Oakhurst is a five minute drive to Mississippi College and Olde Town Clinton, and offers excellent access to Downtown Jackson and Vicksburg via I-20, and Madison and Ridgeland and Port Gibson via the Natchez Trace. Oakhurst has an active homeowners association, and dues of $600 per year provide access to the neighborhood's swimming pool, tennis courts, clubhouse and walking trails. 2881 sq ft. Always speak with your REALTOR for accurate valuation information.
This property is off market, which means it's not currently listed for sale or rent on Zillow. This may be different from what's available on other websites or public sources.
