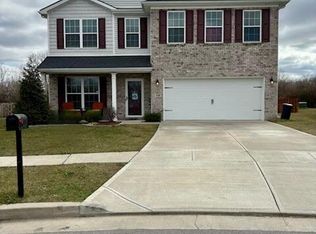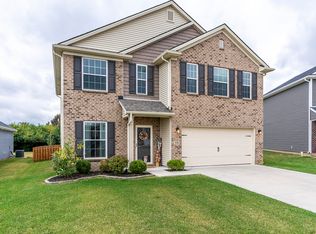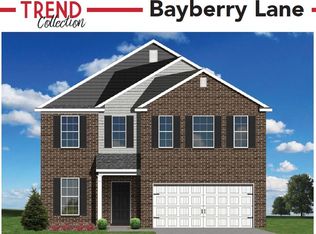The Victoria Point, Elevation A, floorplan is part of the Trend Collection By Ball Homes LLC and is an open layout ranch plan with three bedrooms. A vaulted ceiling spans the length of the home's shared living spaces. A versatile flex area off the entry adjoins the kitchen and breakfast area at the center of the living area and a large family room overlooks the back yard. All of these areas offer luxury vinyl plank flooring. The island kitchen offers counter dining space, granite countertops, stainless appliances and a storage pantry. The master suite with a large fiberglass shower and double bowl vanity and bedrooms two and three are gathered off a shared hall with access to the hall bath. The garage entry passes through the utility room to the shared hall, offering a direct entry to the more private spaces of this home. A covered patio off the family room also adds enjoyment to this home. All bathroom mirrors have been deleted. Lot #63MC.
This property is off market, which means it's not currently listed for sale or rent on Zillow. This may be different from what's available on other websites or public sources.



