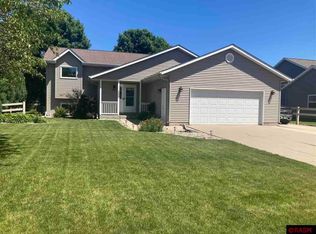Sold-co-op by mls member
$308,000
117 4th St, Nicollet, MN 56074
3beds
1,920sqft
Single Family Residence
Built in 2001
10,454.4 Square Feet Lot
$306,000 Zestimate®
$160/sqft
$1,874 Estimated rent
Home value
$306,000
Estimated sales range
Not available
$1,874/mo
Zestimate® history
Loading...
Owner options
Explore your selling options
What's special
Step into this stunning 3-bedroom, 2-bath home with a heated 2-car garage, tucked away in a cul-de-sac and featuring a private fenced backyard—perfect for relaxation! The main level boasts a bright and airy living room, a convenient ½ bath, and a kitchen with a beautiful view of the backyard. The dining room opens up to a deck and patio, ideal for outdoor dining and entertaining. Upstairs, you’ll find three spacious bedrooms, including the primary with a generous walk-in closet, plus a full bath. The basement is a bonus with its versatile egress window—ready to be transformed into a cozy family room or extra bedroom! You'll also find a large storage room with updated mechanics and a roughed-in third bath, offering endless possibilities. So much space and potential—don’t miss out!
Zillow last checked: 8 hours ago
Listing updated: May 31, 2025 at 01:07pm
Listed by:
Amanda Rodning,
True Real Estate
Bought with:
Malia Hedlund
Exit Realty- Great Plains
Source: RASM,MLS#: 7036946
Facts & features
Interior
Bedrooms & bathrooms
- Bedrooms: 3
- Bathrooms: 2
- Full bathrooms: 1
- 1/2 bathrooms: 1
Bedroom
- Level: Upper
- Area: 143
- Dimensions: 13 x 11
Bedroom 1
- Level: Upper
- Area: 108
- Dimensions: 12 x 9
Bedroom 2
- Level: Upper
- Area: 90
- Dimensions: 10 x 9
Dining room
- Features: Combine with Kitchen, Combine with Living Room
Family room
- Description: Egress window
- Level: Basement
- Area: 216
- Dimensions: 18 x 12
Kitchen
- Description: Combined with dining room
- Level: Main
Living room
- Level: Main
- Area: 247
- Dimensions: 19 x 13
Heating
- Forced Air, Natural Gas
Cooling
- Central Air
Appliances
- Included: Dishwasher, Dryer, Microwave, Refrigerator, Washer, Gas Water Heater, Water Softener Owned
- Laundry: Washer/Dryer Hookups
Features
- Ceiling Fan(s), Walk-In Closet(s), Bath Description: Main Floor 1/2 Bath, Rough In, Upper Level Bath, 3+ Same Floor Bedrooms(L)
- Windows: Double Pane Windows, Window Coverings
- Basement: Egress Windows,Finished,Sump Pump,Block,Full
Interior area
- Total structure area: 1,608
- Total interior livable area: 1,920 sqft
- Finished area above ground: 1,296
- Finished area below ground: 312
Property
Parking
- Total spaces: 2
- Parking features: Concrete, Attached
- Attached garage spaces: 2
Features
- Levels: Two
- Stories: 2
- Patio & porch: Deck, Patio
- Fencing: Full
Lot
- Size: 10,454 sqft
- Dimensions: 70 x 138 x 80
- Features: Cul-De-Sac, Landscaped, Tree Coverage - Medium
Details
- Foundation area: 624
- Parcel number: 17.641.0130
- Other equipment: Air to Air Exchange, Sump Pump
Construction
Type & style
- Home type: SingleFamily
- Property subtype: Single Family Residence
Materials
- Frame/Wood, Stone, Vinyl Siding
- Roof: Asphalt
Condition
- Previously Owned
- New construction: No
- Year built: 2001
Utilities & green energy
- Electric: Circuit Breakers
- Sewer: City
- Water: Public
Community & neighborhood
Location
- Region: Nicollet
Other
Other facts
- Listing terms: Cash,Conventional,DVA,FHA
- Road surface type: Curb/Gutters
Price history
| Date | Event | Price |
|---|---|---|
| 5/30/2025 | Sold | $308,000-0.3%$160/sqft |
Source: | ||
| 4/14/2025 | Price change | $309,000-1.9%$161/sqft |
Source: | ||
| 4/10/2025 | Price change | $314,900-1.3%$164/sqft |
Source: | ||
| 4/1/2025 | Price change | $319,000-3%$166/sqft |
Source: | ||
| 3/21/2025 | Listed for sale | $329,000+26.5%$171/sqft |
Source: | ||
Public tax history
| Year | Property taxes | Tax assessment |
|---|---|---|
| 2024 | $2,946 +5.4% | $250,900 +3.8% |
| 2023 | $2,794 -3.9% | $241,600 +10.9% |
| 2022 | $2,906 +26% | $217,900 +12.6% |
Find assessor info on the county website
Neighborhood: 56074
Nearby schools
GreatSchools rating
- NANicollet Middle SchoolGrades: 5-8Distance: 0.7 mi
- 7/10Nicollet SecondaryGrades: 7-12Distance: 0.7 mi
- 9/10Nicollet Elementary SchoolGrades: PK-6Distance: 0.7 mi
Schools provided by the listing agent
- District: Nicollet #507
Source: RASM. This data may not be complete. We recommend contacting the local school district to confirm school assignments for this home.

Get pre-qualified for a loan
At Zillow Home Loans, we can pre-qualify you in as little as 5 minutes with no impact to your credit score.An equal housing lender. NMLS #10287.
