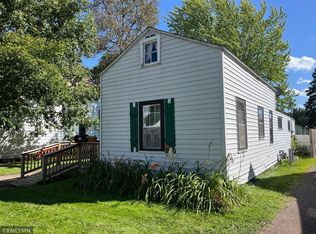Closed
$205,000
117 3rd St NE, Aitkin, MN 56431
2beds
1,928sqft
Single Family Residence
Built in 1920
0.27 Acres Lot
$203,800 Zestimate®
$106/sqft
$1,753 Estimated rent
Home value
$203,800
Estimated sales range
Not available
$1,753/mo
Zestimate® history
Loading...
Owner options
Explore your selling options
What's special
Delightful 2-bedroom, 1-bath home in the heart of Aitkin. Recently renovated from the ground up with a new foundation, windows, flooring, wiring, and a fully updated bathroom. Step inside to a warm, inviting space featuring tongue-and-groove ceilings and stone accents in the open-concept living area, adding rustic charm and unique character. A cozy, stylish retreat ready to welcome you home.
Zillow last checked: 8 hours ago
Listing updated: August 21, 2025 at 09:55am
Listed by:
Chad Schwendeman 218-831-4663,
eXp Realty,
Jeffrey Isom 218-330-4683
Bought with:
Ben Smothers
RE/MAX Advantage Plus
Source: NorthstarMLS as distributed by MLS GRID,MLS#: 6711027
Facts & features
Interior
Bedrooms & bathrooms
- Bedrooms: 2
- Bathrooms: 1
- Full bathrooms: 1
Bedroom 1
- Level: Main
- Area: 121 Square Feet
- Dimensions: 11x11
Bedroom 2
- Level: Main
- Area: 110 Square Feet
- Dimensions: 11x10
Bathroom
- Level: Main
- Area: 98 Square Feet
- Dimensions: 14x7
Dining room
- Level: Main
- Area: 168 Square Feet
- Dimensions: 14x12
Kitchen
- Level: Main
- Area: 144 Square Feet
- Dimensions: 12x12
Laundry
- Level: Main
- Area: 88 Square Feet
- Dimensions: 11x8
Living room
- Level: Main
- Area: 224 Square Feet
- Dimensions: 16x14
Other
- Level: Main
- Area: 30 Square Feet
- Dimensions: 6x5
Heating
- Baseboard, Boiler, Radiant
Cooling
- Window Unit(s)
Appliances
- Included: Dryer, Electric Water Heater, Microwave, Range, Refrigerator, Washer
Features
- Basement: Block,Drain Tiled,Drainage System,Partial,Unfinished
Interior area
- Total structure area: 1,928
- Total interior livable area: 1,928 sqft
- Finished area above ground: 1,040
- Finished area below ground: 0
Property
Parking
- Total spaces: 2
- Parking features: Detached
- Garage spaces: 2
- Details: Garage Dimensions (20x26), Garage Door Height (7), Garage Door Width (16)
Accessibility
- Accessibility features: None
Features
- Levels: One
- Stories: 1
- Patio & porch: Deck
- Pool features: None
- Fencing: Wood
Lot
- Size: 0.27 Acres
- Dimensions: 75 x 160
- Features: Many Trees
Details
- Foundation area: 1040
- Parcel number: 561104100
- Zoning description: Residential-Single Family
Construction
Type & style
- Home type: SingleFamily
- Property subtype: Single Family Residence
Materials
- Metal Siding, Vinyl Siding, Block, Concrete, Frame
- Roof: Age 8 Years or Less
Condition
- Age of Property: 105
- New construction: No
- Year built: 1920
Utilities & green energy
- Electric: Circuit Breakers, 100 Amp Service
- Gas: Electric, Natural Gas
- Sewer: City Sewer/Connected
- Water: City Water/Connected
Community & neighborhood
Location
- Region: Aitkin
- Subdivision: Luthers Add
HOA & financial
HOA
- Has HOA: No
Price history
| Date | Event | Price |
|---|---|---|
| 8/21/2025 | Sold | $205,000-2.3%$106/sqft |
Source: | ||
| 7/29/2025 | Pending sale | $209,900$109/sqft |
Source: | ||
| 7/7/2025 | Listed for sale | $209,900$109/sqft |
Source: | ||
| 6/6/2025 | Listing removed | $209,900$109/sqft |
Source: | ||
| 6/2/2025 | Listed for sale | $209,900$109/sqft |
Source: | ||
Public tax history
| Year | Property taxes | Tax assessment |
|---|---|---|
| 2024 | $882 +13.7% | $144,099 +30.4% |
| 2023 | $776 +37.1% | $110,521 +10.6% |
| 2022 | $566 +28.6% | $99,957 +28.7% |
Find assessor info on the county website
Neighborhood: 56431
Nearby schools
GreatSchools rating
- 8/10Rippleside Elementary SchoolGrades: PK-6Distance: 0.6 mi
- 7/10Aitkin Secondary SchoolGrades: 7-12Distance: 0.3 mi

Get pre-qualified for a loan
At Zillow Home Loans, we can pre-qualify you in as little as 5 minutes with no impact to your credit score.An equal housing lender. NMLS #10287.
