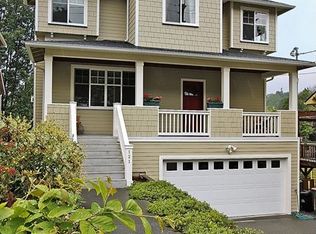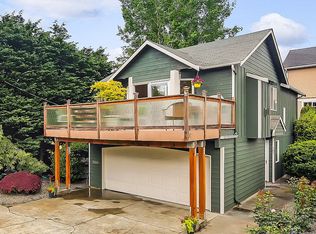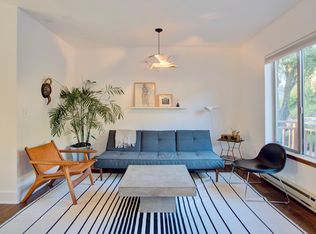Classic Craftsman, meticulously maintained. Fine detailing in millwork, casings, wainscoting. Pegged wide plank oak floors. Open Cook's kitchen with granite counters overlooks park. Formal Dayrooms, Family Room main floor. Office/Nursery upstairs with 3 other bedrooms including Master suite and bath. Finished lower level with Library, exercise room. Attached garage. Decks and gardens. McGilvra Grade School. Walking distance to Madison Park shops and restaurants. Rare find.
This property is off market, which means it's not currently listed for sale or rent on Zillow. This may be different from what's available on other websites or public sources.



